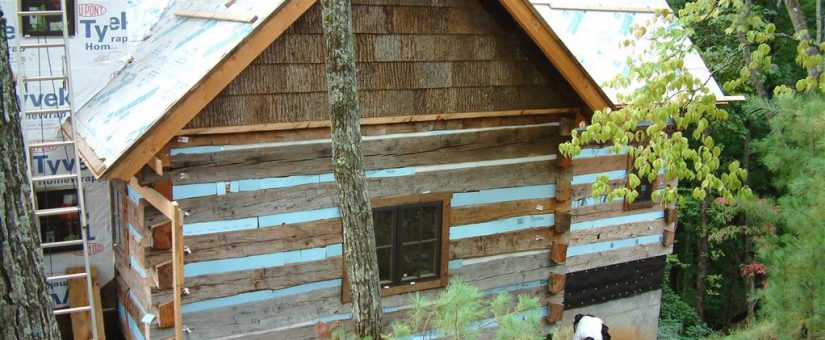
Captivating Barn Style Homes: Blend Tradition and Innovation
- On July 31, 2024
The Charm of Barn-Style Homes
Barn-style homes have captured the hearts of many homeowners looking for a blend of rustic elegance and contemporary comfort. This architectural style recalls the timeless aesthetics of traditional American barns while incorporating modern home design elements to create unique living spaces. With customizable barn house plans and diverse layouts, you can craft a home that perfectly fits your lifestyle.
Designing Your Dream Home
When considering barn-style house plans, there’s no shortage of options to suit your needs. Popular features such as spacious living rooms, open floor plans, and main floor bedrooms create an inviting environment for family and friends. The versatility in floor plans allows for the integration of modern amenities like kitchen islands, walk-in closets, and vaulted ceilings, ensuring convenience meets style.
Embracing Modern Farmhouse Elements
The trend of combining barn aesthetics with contemporary amenities has given rise to the modern farmhouse. These designs often feature expansive living spaces with open concepts that encourage seamless flow from room to room. Master suites typically include luxurious baths and ample closet space, offering a retreat within your own home.
Outdoor Living Spaces
Outdoor spaces are just as important when it comes to barn home living. Many barn home plans include wraparound porches or rear porches that provide perfect spots for relaxation or entertaining guests. Features like outdoor kitchens or screened porches enhance your ability to enjoy the outdoor environment comfortably throughout the year.
Functional Spaces for Modern Living
Today’s barn house plans go beyond just charming exteriors; they cater to contemporary needs with functional spaces such as mudrooms, side entry garages, and RV garages. Additionally, flexible layouts allow for additions like butler’s pantries or bonus rooms that can be tailored to your specific preferences.
Maximizing Space with Innovative Layouts
One of the standout features of modern barn homes is their ability to maximize space efficiently. Whether you’re working within a limited sq ft range or creating expansive layouts, there’s room for creativity. Blueprints often feature split bedrooms for added privacy, oversized garages for extra storage, and even daylight basements or walkout basements to increase usable living space.
Customization and Personalization
Barn home plans offer tremendous flexibility in customization. Opt for a porte cochere for grand entrances or a gambrel roof for additional attic space. Including great rooms with high ceilings can create an awe-inspiring focal point within your home, while dining rooms designed for formal dining enhance occasions.
Building Your Family Home
Crafting a family home that stands out involves careful consideration of all aspects from foundation options like crawlspaces or pole barns to advanced metal building techniques for durability. Utilizing exterior walls effectively ensures the longevity of your barn-style homes while maintaining aesthetic appeal.
Vacation Homes and Barndominiums
For those interested in vacation homes or secondary residences, barndominium house plans provide an attractive option. These homes blend residential comfort with barn practicality, often including features like oversized garages or carports to accommodate recreational vehicles.
Choosing from various barndominium floor plans lets you design a vacation retreat tailored to relaxation and leisure without sacrificing the comforts of a traditional home.
Contact us at (800) 970-2224 to start planning your captivating barn-style home!

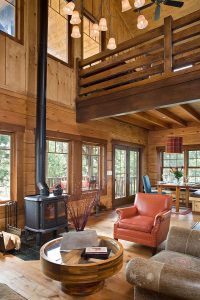
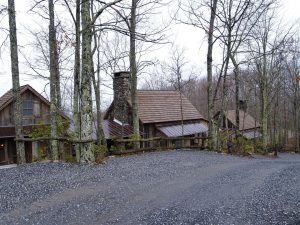
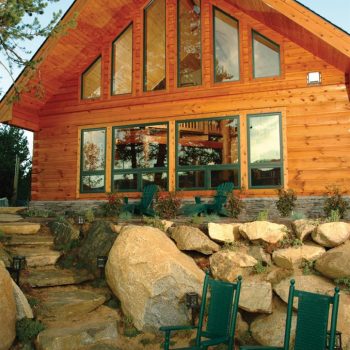
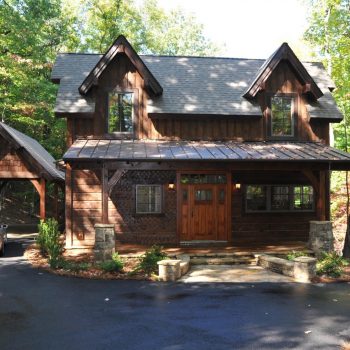
0 Comments