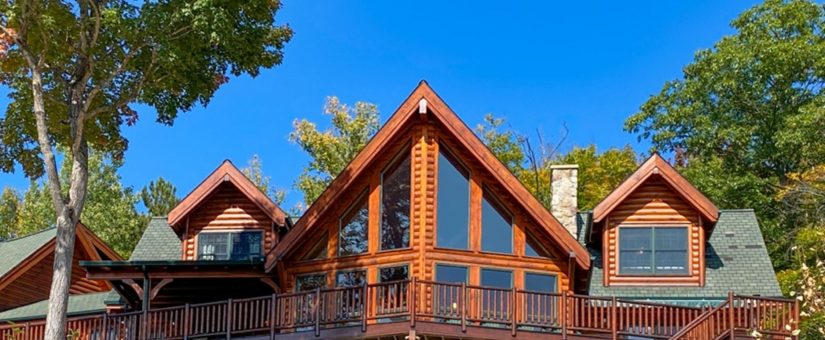
Blueprints for Adventure: Designing Your Dream Log Home
- On June 30, 2024
Discover the Best Log Home floor Plans
Planning your dream home begins with finding the perfect log home plans. From quaint log cabins to luxurious custom log homes, there’s a design for everyone.
Understanding Log Cabin Floor Plans
Log cabin floor plans are crafted to optimize square footage and embrace the cozy charm of traditional settings while incorporating modern amenities.
The Art of Custom Log Home Designs
Custom designs offer homeowners the opportunity to tailor their house plans to match their vision, whether it’s a small log cabin or a sprawling estate.
Embrace Every Square Foot: Efficient Use of Space
With precise blueprints, every sq ft of your new log house is accounted for, ensuring an efficient yet comfortable layout.
The Charm of Luxury Log Homes
Step into the world of luxury log homes, where craftsmanship meets elegance, providing an unparalleled living experience.
Starting Point: Choosing Your Blueprint
The starting point for any custom log home is selecting the right blueprint. This guides everything from first-floor layouts to second-floor additions.
Exploring Big Sky and Blue Ridge Log Profiles
Natural Element Homes offers diverse log profiles, including popular choices like Big Sky and Blue Ridge, to give your dream home a unique touch.
Building Your Getaway with Telluride Flavors
Imagine a getaway modeled after Telluride craftsman styles—rustic yet refined log home designs that transport you to another world.
Contact Us for Your Custom log home Floor Plans
Ready to start on your dream home? Call us at (800) 970-2224 to explore our house plans and custom designs tailored just for you.

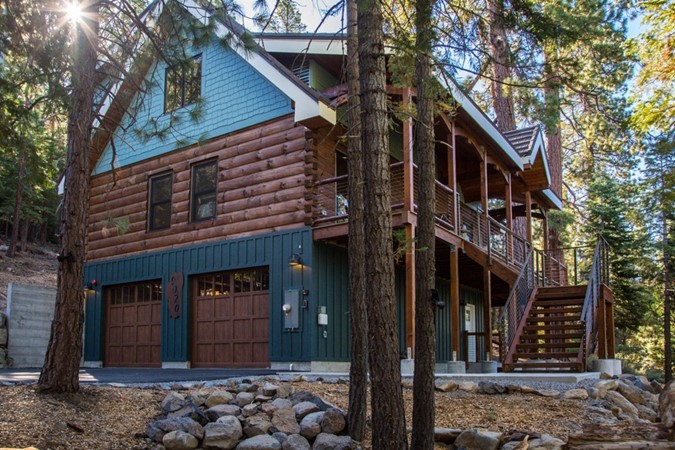
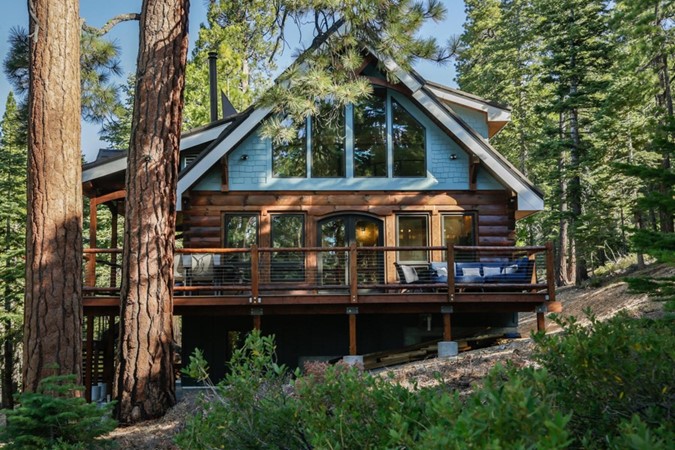
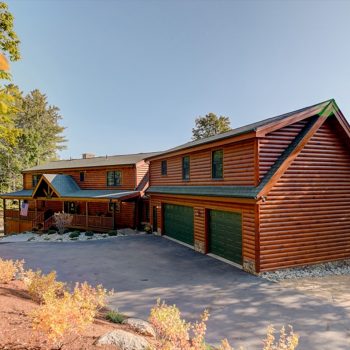
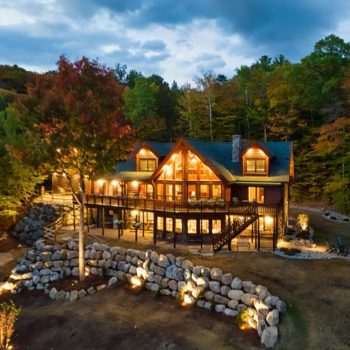
0 Comments