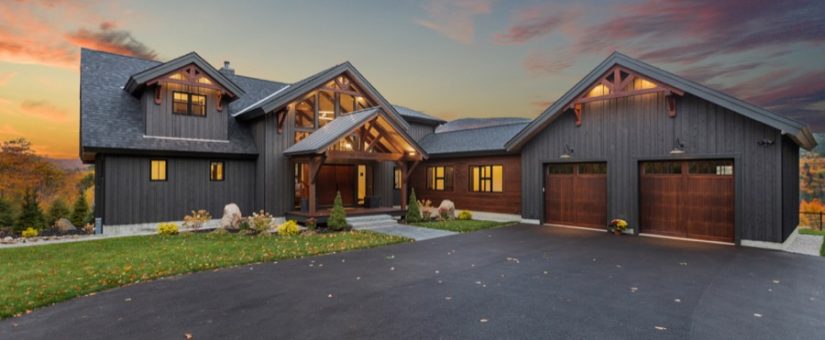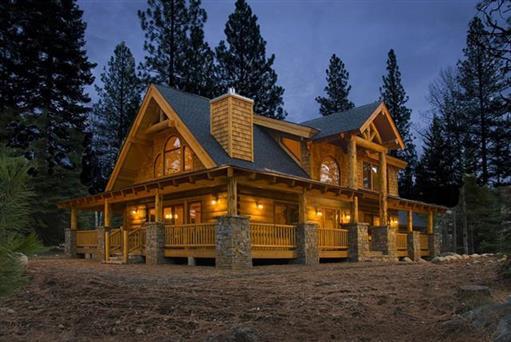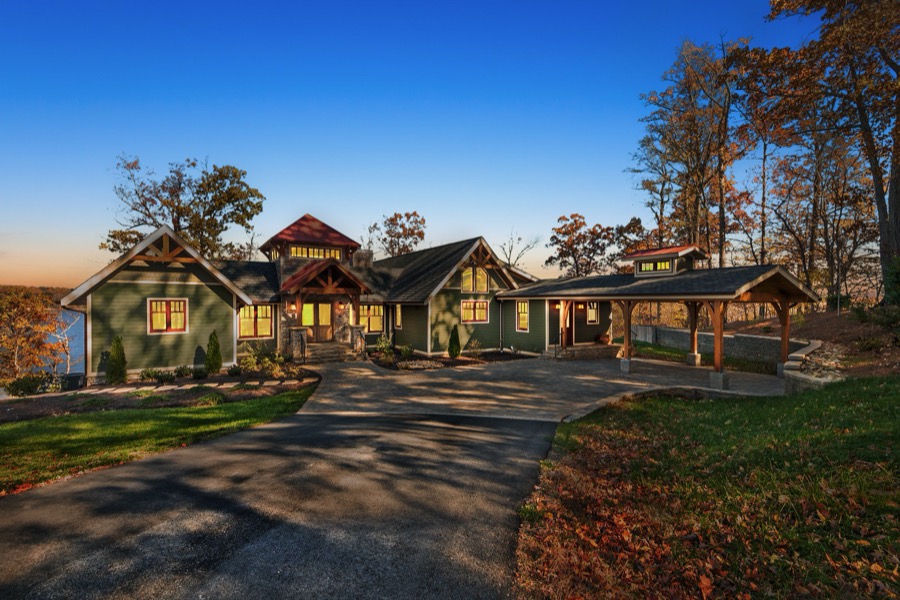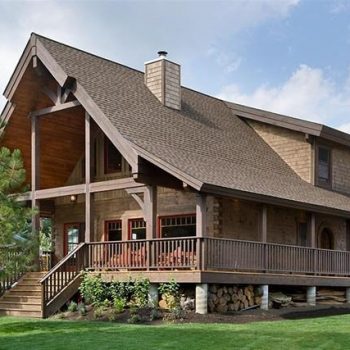
Blending Tradition and Innovation: The Beauty of Modern Timber Homes
- On June 21, 2024
Seamlessly integrating traditional charm with contemporary design, modern timber frame homes are a testament to craftsmanship and durability. Timber frame homes strike a perfect balance between rustic appeal and modern conveniences, making them the ideal choice for homeowners seeking to craft their dream home.
Unique Character of Timber Frame Home Plans
Timber frame home plans are revered for their versatility. From compact layouts to extensive open floor plans, these designs cater to your specific needs. Imagine your living space with soaring roofs adorned with heavy timber trusses, creating a great room that speaks volumes of both grandeur and comfort.
Modern Meets Classic in Home Designs
The allure of a modern timber frame home lies in its design elements. Clean lines infused with warm wood invoke a sense of contemporary architecture while honoring traditional craftsmanship. The incorporation of SIPs (structural insulated panels) ensures that each home is not only aesthetically pleasing but energy-efficient as well.
Creating Your Custom Timber Frame Home
The journey to building your new home should be as unique as you are. With custom design services, you can tailor every square foot to suit your lifestyle. From the selection of wood for your joinery to the specific floor plans catering to your dining room and living room needs – crafting your custom timber frame home is an intimate process that celebrates individuality.
The Essence of Contemporary Timber Frame Design
Contemporary architecture thrives on minimalism and functionality, and contemporary timber frame house designs reflect this philosophy. With an emphasis on straight roof lines and structural clarity, these houses embody modern design while remaining true to the essence of heavy timber construction.
Living Spaces Crafted to Perfection
In the heart of every timber frame structure lies a living space waiting to be filled with memories. Skilled craftsman utilize traditional joinery techniques ensuring every inch reflects the homeowner‘s vision. Interior design plays a key role in bringing together the open floor plans into a coherent and inviting space.
Finest Details Captured in Our Photo Gallery
A picture is worth a thousand words; our photo gallery showcases diverse home kits and custom projects. Dive into images that highlight each nuance from squared-up trusses to expertly framed dining rooms – all aspiring homeowners‘ inspirations are captured here.
The Commitment to Sustainability and Performance
A modern mountain home is incomplete without considering its environmental footprint. Energy efficiency goes hand-in-hand with exquisite design – using SIPs frames homes that stand up against time while preserving nature’s tranquility.
In every detail, from planning through construction, we honor the time-proven tradition entwined within contemporary timber frame structures, ensuring each square foot resonates with history’s echo yet whispers the advance of innovation. Call (800) 970-2224 to unlock timeless elegance with our bespoke timber frame floor plans crafted for lasting quality.




0 Comments