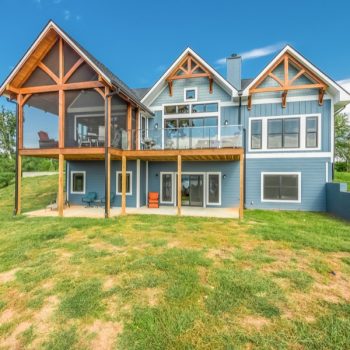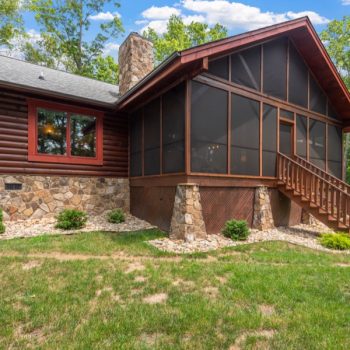
Are Timber Frame Cabins Suitable for Year-Round Living?
- On December 11, 2024
Understanding Timber Frame Construction
We, at Natural Element Homes, are proud advocates of timber frame construction, known for its robust building materials and timeless appeal. Timber frame structures feature craftsmanship reminiscent of traditional log cabins but offer modern design elements that suit a variety of lifestyles. At the core of timber frame homes lies the art of joinery—using mortise and tenon joints to connect heavy timber beams that form the skeleton of these magnificent structures.
Exploring Timber Home Designs
When envisioning your dream home, consider the endless possibilities with our timber frame houses. Our home kits provide flexibility in creating custom homes tailored to your unique tastes and preferences. We offer various house plans suitable for different needs, whether you desire a cozy two-story getaway or a sprawling estate with extensive square footage. Our A-frame designs provide efficient use of space while maintaining an aesthetically appealing silhouette.
The Advantages of SIPs in Modern Home Building
Structural insulated panels (SIPs) play a significant role in enhancing the energy efficiency and comfort of our timber frame cabins. These SIPs ensure consistent insulation across all living spaces, making them suitable for year-round living. In addition to superior thermal performance, SIPs contribute to a quieter home environment free from drafts and cold spots.
Expert Craftsmanship in Every Detail
Craftsmanship is paramount in our approach to designing your custom home. The details involved in each stage—from trusses crafted with precision to floor plans that flow seamlessly from one room to the next—showcase our dedication to quality and excellence. Timber frame kits allow our clients to participate in this craftsmanship journey by choosing specific home designs that reflect their vision.
Maximizing Living Space and Aesthetic Appeal
Creating a great room with expansive windows and open floor plans is essential for making the most out of your living space’s square footage. Our design philosophy encourages harmony between functional areas like the first floor‘s reception zones and private retreats on the second floor. Integrating a timber frame pavilion can further enhance your property by providing additional outdoor living space perfect for relaxation or hosting guests.
Custom Floor Plans for Every Lifestyle
As experts in developing customizable home plans, we address diverse lifestyle needs by catering to varied preferences for house size, layout, and personalized finishes. Whether you’re embarking on crafting an intimate abode or designing large family homes with abundant living rooms, we supply comprehensive solutions through our flexible floor plans.
Building Your Dream Home
Transform your vision into reality with our expertly designed timber frame cabin kits—whether you prefer an escape nestled amid nature’s beauty or envisioning sustainable architecture for everyday life. Trust us as your partner in building a comfortable sanctuary tailored perfectly as per your wishes.
Call us at 800-970-2224 for more information and start planning your dream timber frame cabin!



0 Comments