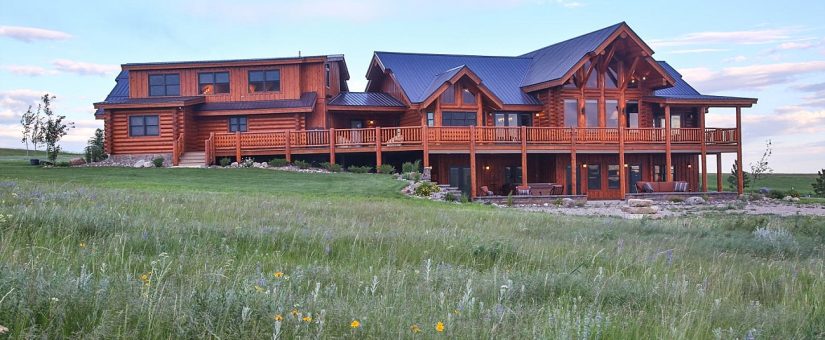
Plan of the Week – Rock Ride Ranch
- On August 2, 2017
In this week’s edition of Plan of the Week, we’re looking at the Rock Ride Ranch. Like the Lucky Man Ranch and the Shamrock Ranch, the Rock Ride Ranch is a home designed by our friend Jim Klippel and constructed by our Western Sales Manager, Matthew Pethel. And like the two aforementioned plans, the Rock Ride Ranch rests in gorgeous Belt, Montana at the Ranches at Belt Creek.
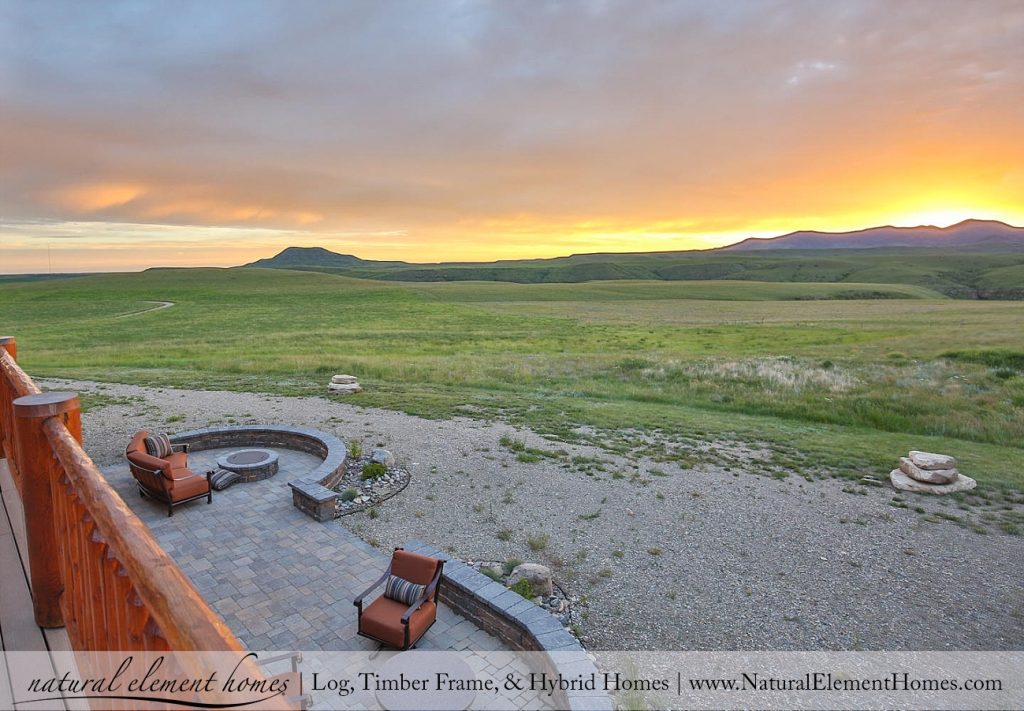
Surrounded by the stunning Montana landscape, the Rock Ride Ranch is a sizable log home that spreads its living space across three finished levels. At about 4,700 heated square feet, the Rock Ride Ranch is by no means a small plan. With 4 bedrooms and 4 bathrooms, the home provides plenty of accommodations for small and large parties alike. Besides its ample living space, the Rock Ride Ranch also offers plenty of porch and deck space for outdoor gatherings, as well as a 3-car garage with an upstairs apartment.
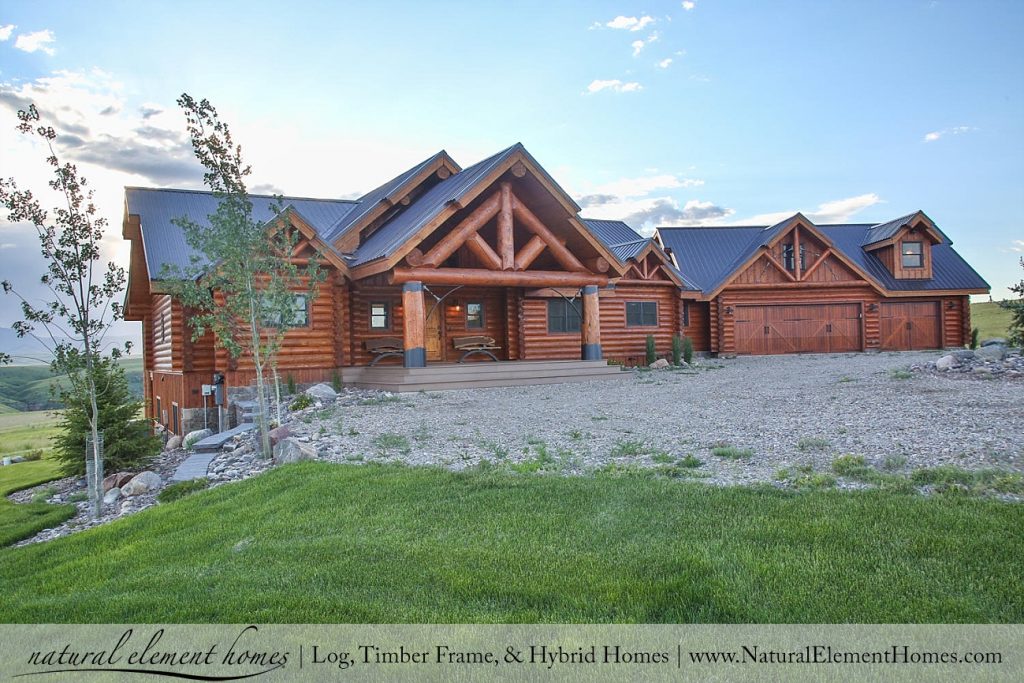
When looking at the home from the outside, one can easily spot the distinguishing features of a log home. Round logs meet at saddlenotch corners, and a grand entrance showcases the massive round logs that support the structure of the home. Light-colored stain and matching tin roof contrast perfectly with the green Montana landscape. A complex roof system accentuates this home’s sprawling footprint, and the back porch offers an unbridled view of the windswept plains as it spans the length of the home.
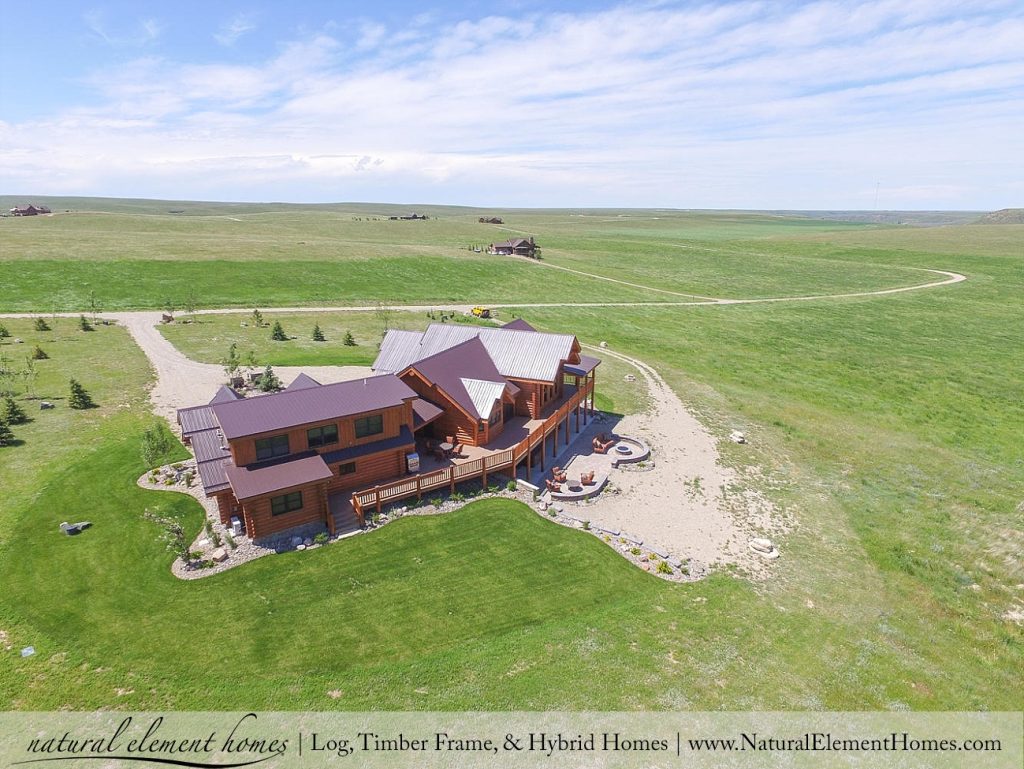
Inside, the Rock Ride Ranch is nothing short of amazing. The log walls meet hardwood floors and produce an authentic ranch home aesthetic. Tongue-and-groove ceilings attract the eye and bring attention to the large rounded purlins that help support the weight of the roof. Borrowing from our Lakeview family of plans, the Rock Ride’s great room features a window wall, which yields an amazing view of the surrounding country. A unique staircase leads to an attractively-decorated loft with another hallmark of the log home: open-to-below space. An upstairs balcony can be accessed from the loft.
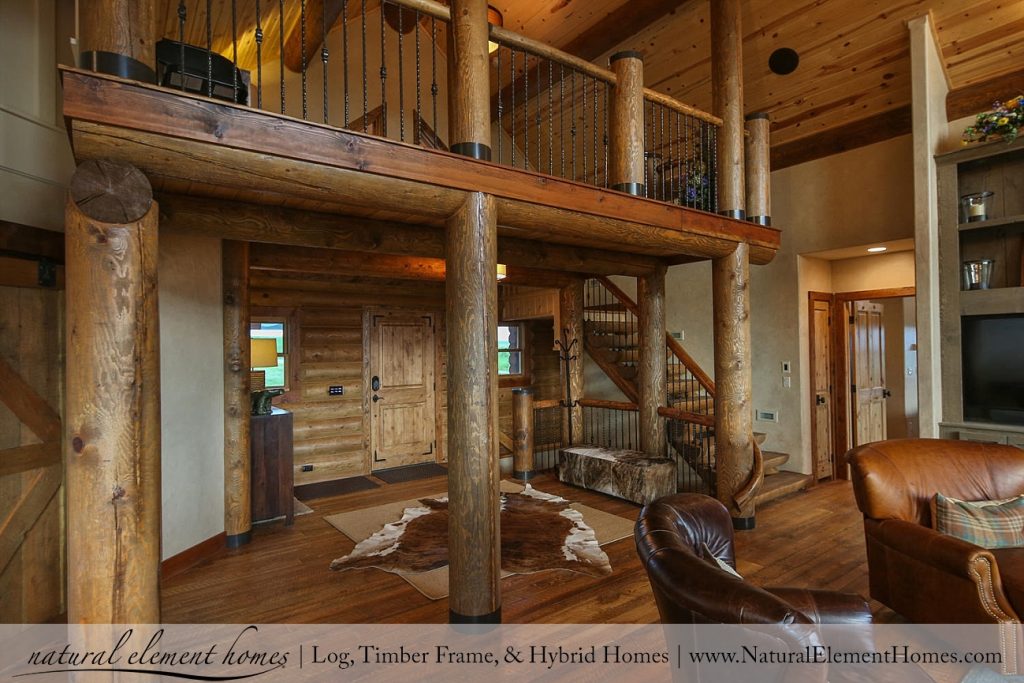
The Rock Ride Ranch allocates two of its four bedrooms to the main floor, while the other two help comprise the basement level. In addition to the two bedrooms, the basement showcases a family room, playroom, home theater, and bar area (see our blog Building in the Fun).
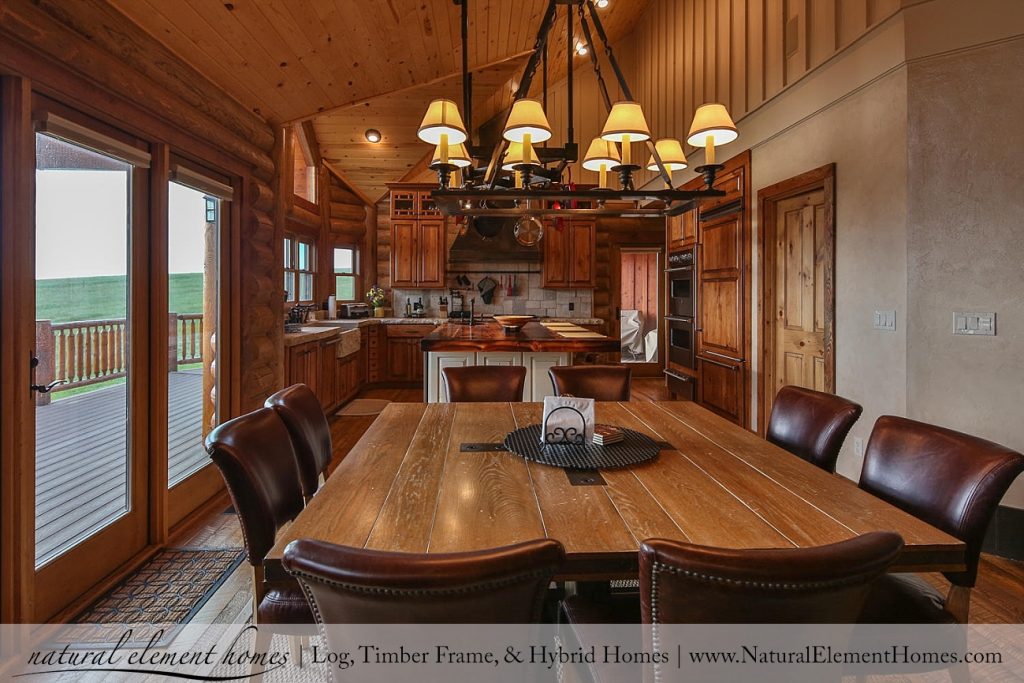
At Natural Element Homes, we’re accustomed to building magnificent homes like the Rock Ride Ranch, but we’re good at modest projects, too! Whether you’re looking for something tiny, something huge, or something in between, we’re confident that we can help. Don’t hesitate to contact us and get started on your dreams today!
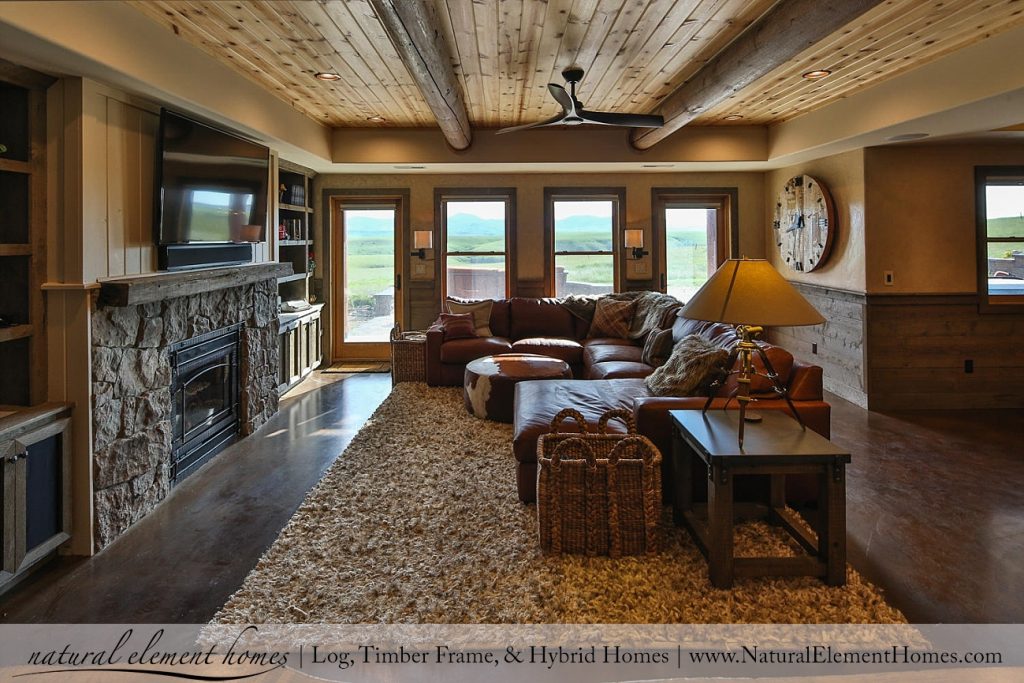

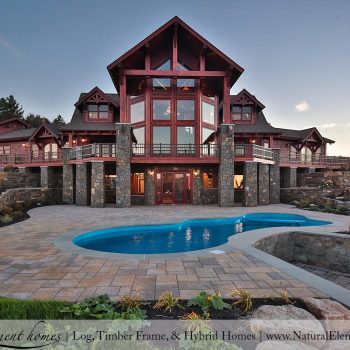
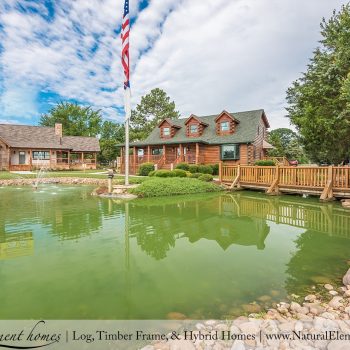
0 Comments