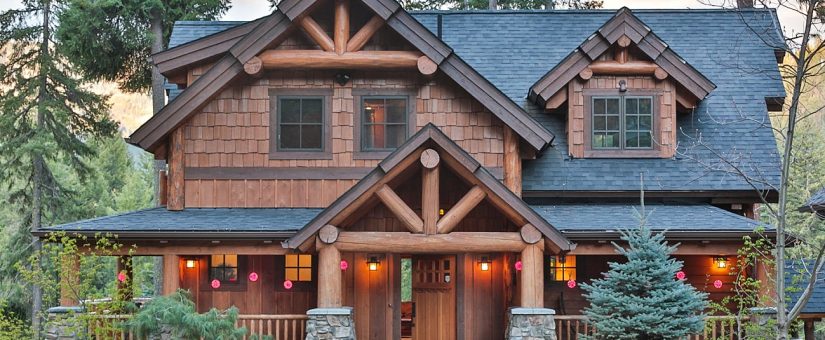
Plan of the Week – Big Chief Mountain Lodge
- On July 5, 2017
Our plan, the Big Chief Mountain Lodge, has enjoyed much acclaim since its construction in Washington state. After being featured in multiple magazines and earning accolades like Timber Home Living’s Home of the Year, the Big Chief Mountain Lodge still sits atop our list of Trending Plans. Let’s take a look…
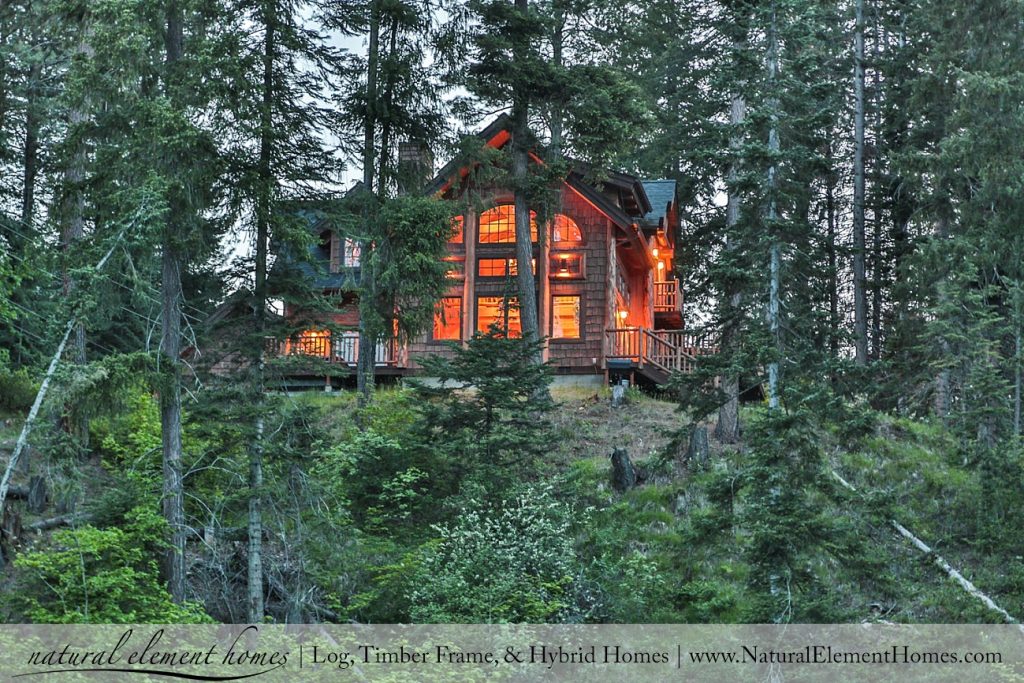
Outside of the home itself, the Big Chief Mountain Lodge has a lot going for it. It is surrounded by the serene pine forests of the Okanogan National Forest and is nestled snugly beside a beautiful river. The Big Chief Mountain Lodge takes full advantage of the breathtaking scenery by incorporating a sizable porch and deck area of about 800 square feet.
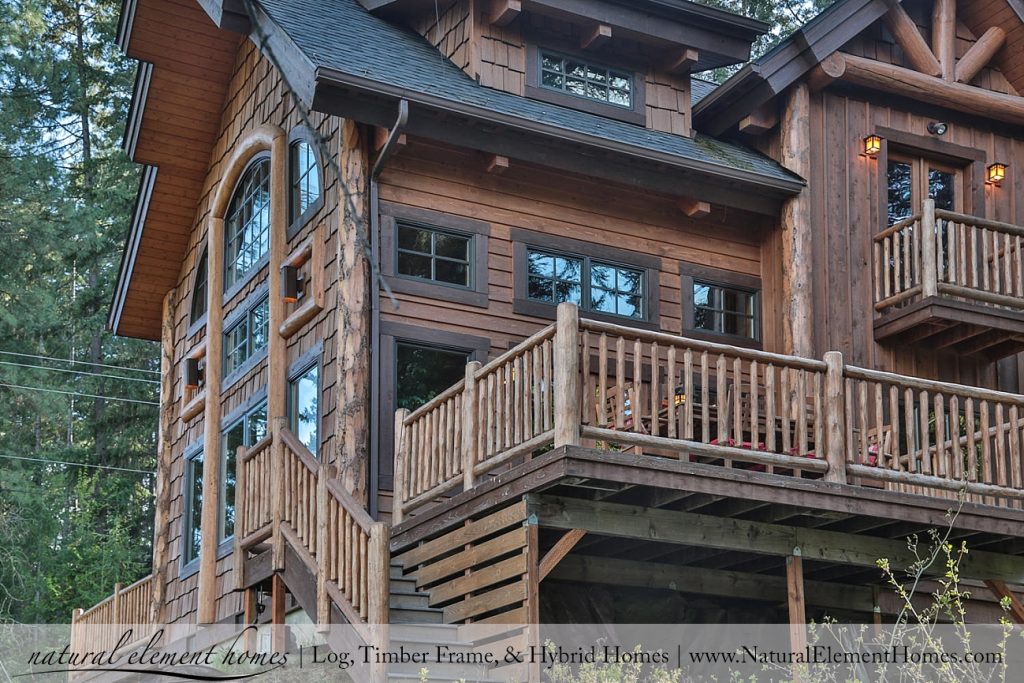
The exterior aesthetics of the Big Chief Mountain Lodge leave little to be desired. The cedar shakes blend perfectly with the board and batten, and the huge round logs create an unmistakably appropriate mountain-house aura.
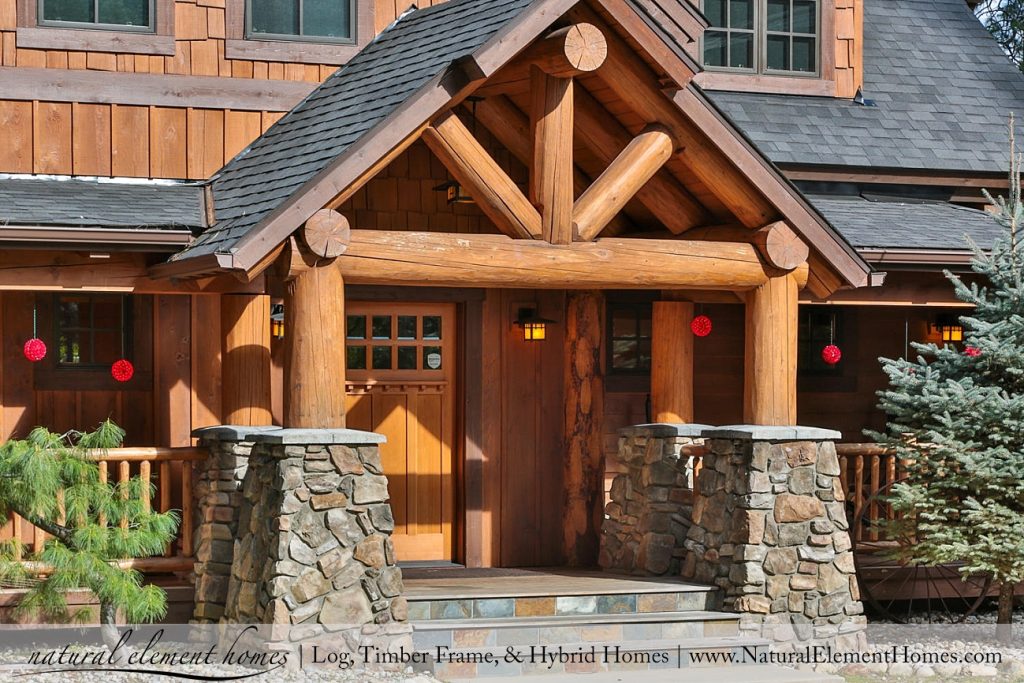
Inside, the most noticeable feature of the Big Chief Mountain Lodge is its monumental timber frame that lends structural support and acts as the focal centerpiece. The timber frame works its way through the home, accented perfectly by tongue and groove ceilings and exposed beams. The great room features a magnificent window wall for taking in the scenic surroundings, and the open to below space brings an often-coveted log and timber home feature to the Big Chief Mountain Lodge. Excellent color selection throughout the interior helps this home maintain its cozy feel, while the lighting and other fixtures help solidify the rustic mountain appearance.
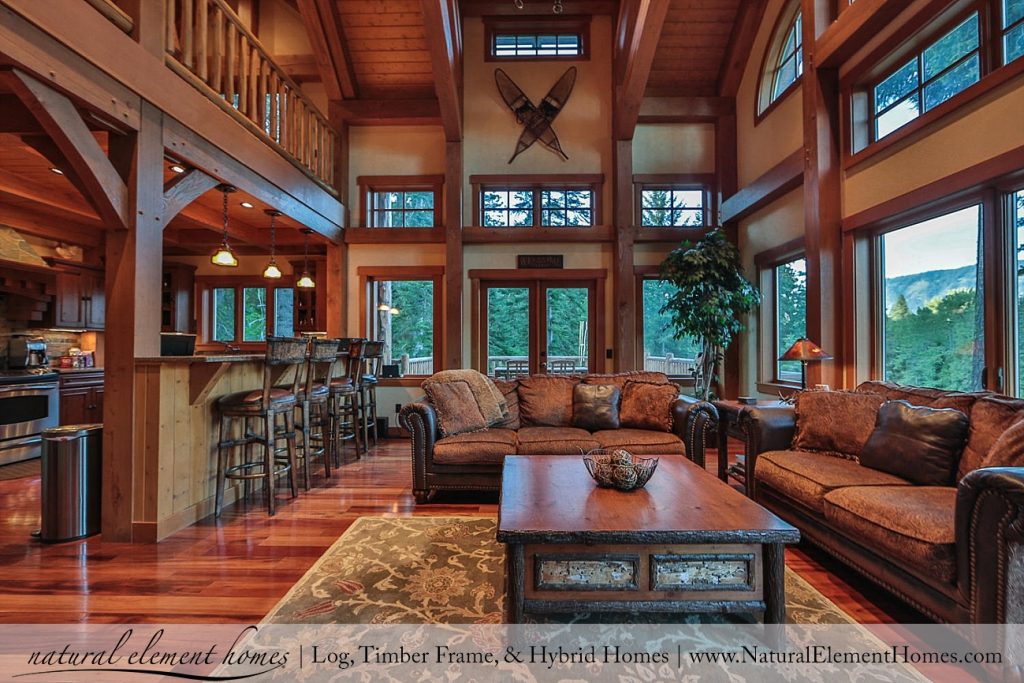
At about 2,300 heated square feet, the Big Chief Mountain Lodge is an average-sized timber frame home plan. With 3 bedrooms and 2.5 bathrooms, this plan falls right into the sized range at which it remains attractive to most customers. The plan also features a detached 2-car garage with a bonus room above. Check out the links below for more information and photos of the Big Chief Mountain Lodge.
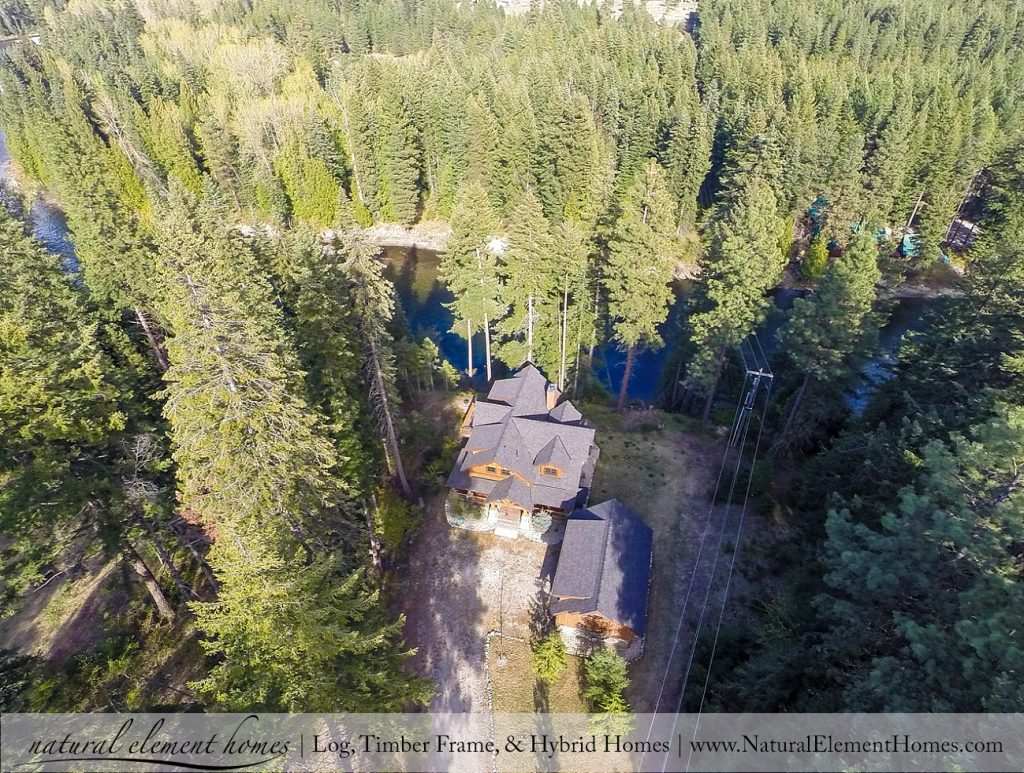

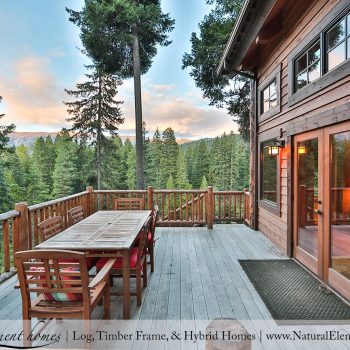
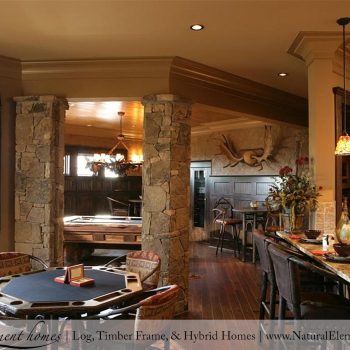
0 Comments