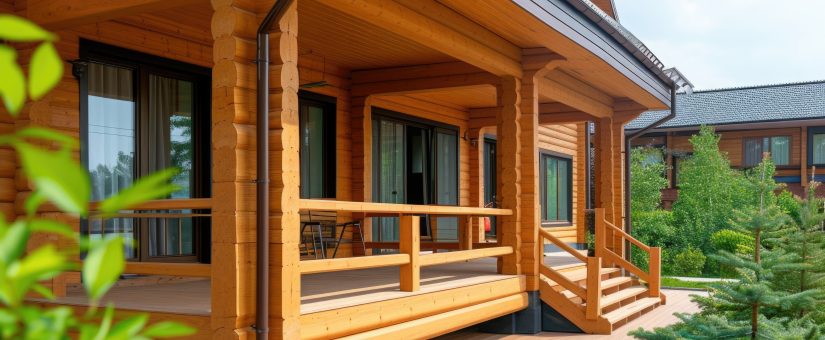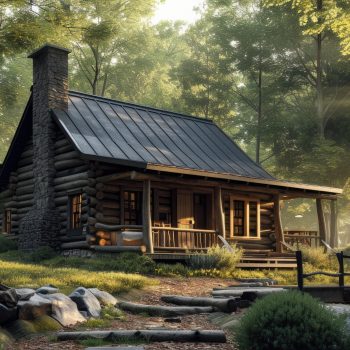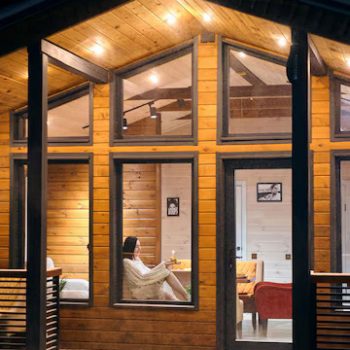
Timber Homes and Aging in Place: Accessibility and Adaptability Considerations
- On February 1, 2025
Beautiful Timber, Timeless Design
Embracing the traditional aesthetics of log cabins, timber frame homes blend the rustic charm with modern amenities for homeowners. This blend is particularly important as it lays the foundation for aging in place gracefully—ensuring that your dream home does not become an obstacle in your later years.
Planning for the Future with Thoughtful Floor Plans
Floor plans are the blueprint of accessibility. The design process should consider the long-term, anticipating mobility changes that may occur. Wider doorways, one-level living, and open spaces are integral features for a new home meant to accommodate the changing needs of aging inhabitants.
The Art of Joinery: Durable and Lasting
Sturdy joinery is at the heart of every timber home‘s durability. Mortise and tenon joints crafted by skilled artisans are reinforced by wooden pegs or strong fasteners, ensuring a stable and safe environment that adapts to stress over time without succumbing to wear.
Combining Tradition with Modern Technology
SIPs (structural insulated panels) integrate seamlessly into the timber frame structure to provide an energy efficient envelope. As homeowners look to decrease their carbon footprint, this construction method does not disappoint; it is vital in maintaining a comfortable atmosphere within a spacious square foot domain while keeping energy costs low.
Customization: Adapting to Homeowner‘s Needs
Custom timber frame homes offer flexibility in high-quality home designs. Whether it’s adjusting trusses to support additional load-bearing needs or choosing fasteners that enhance both function and aesthetics, every element reflects the homeowner’s vision for their new home. Craftsmen take great pride in building styles that are as unique as they are functional.
Building Materials: Strength and Beauty Combined
Timber frame houses celebrate America‘s rich history of woodworking and building materials. From post-and-beam construction to towering bents in a great room, these structures combine strength with stunning visuals—the essence of the dream home you’ve envisioned on your job site, whether it’s nestled in New York’s landscapes or anywhere across America.
The Timber Frame Construction Process: On-Site Excellence
Unlike prefabricated units, custom homes are often built on-site allowing builders to make real-time decisions that adapt to both immediate environment and future requirements of residents. In-house teams ensure every detail from the first blueprint to final construction upholds a legacy of craftsmanship and dedication.
Designing for Longevity: A Secure Investment
Aging in place isn’t just about accessibility; it’s also an investment for your future. Opting for a timber frame building means investing in something enduring—a testament to timeless design and structural integrity that lasts through generations.
Final Thoughts on Your Forever Home
Creating an adaptable living space means looking ahead. The beauty of home styles like these lies not just in the wood grains but also in their ability to grow with you. When considering your next move or constructing your new home from scratch, opt for a layout that will stand the test of time while capturing the essence of comfortable living—create your forever timber framed house with confidence.
Call 800-970-2224 to design your perfect timber frame home for aging in place, blending thoughtful design with traditional craftsmanship.



0 Comments