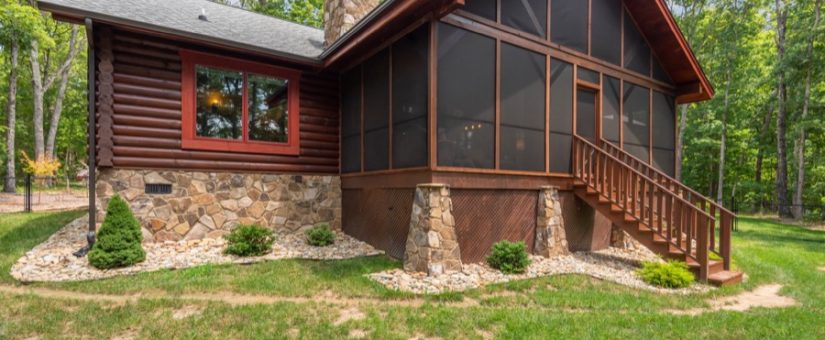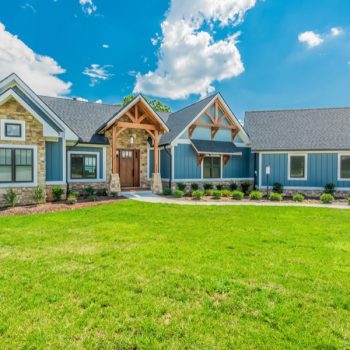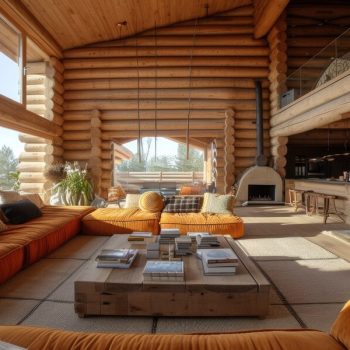
What Do I Need to Know About Log Homes Plans?
- On December 11, 2024
Exploring Log Home Floor Plans
As we delve into the world of log home floor plans, we understand their importance as a starting point for building your dream. Whether you’re eyeing a small log cabin or an expansive timber home, the floor plan is crucial in maximizing your living areas while maintaining aesthetic appeal. With varied house plans ranging in square footage, from compact designs to grand layouts of blue ridge elegance, these plans cater to diverse lifestyles and preferences.
Understanding Square Footage and Layouts
When considering log homes, sq. ft becomes an essential term in deciding how big or intimate your dwelling will be. Many homeowners appreciate the flexibility offered by floor plans that range from small getaways to spacious two-story residences. A clear grasp of the terms related to square feet and blueprint configurations enriches the planning process.
Delving Into Specific Features
Each custom log home speaks its unique language through its features. A craftsman touch might reflect in intricate woodwork or clever use of space on the first floor, leading to a stunning master bedroom on the second floor. Our clearwater designs accommodate various tastes, ensuring that every homeowner finds their perfect match.
Log Cabin Floor Plans as Inspiration
Log cabin floor plans often serve as blueprints for new-age families who crave a connection to nature while enjoying modern conveniences. These plans encapsulate the essence of rustic charm combined with functional design, a prominent feature in many blue ridge properties that promise comfort and style.
The Role of Two-Story Designs
The allure of two-story log houses lies in their capability to offer extended living areas without expanding the base footprint excessively. This allows homeowners to enjoy ample space without overwhelming square footage demands. From an airy first floor dedicated to communal activities to a tranquil second-floor retreat, two-story homes unify luxury with practicality.
Discovering Log Home Design Trends
In recent years, we’ve seen exciting trends emerge within log home design, particularly around customizing spaces for multifamily living and evolving lifestyle needs. These trends reflect not only in the architectural elegance of each plan but also in sustainable practices integrated into our construction processes.
For those ready to embark on this adventure, our team at Natural Element Homes is here to guide you through every step of designing your ideal log home. From understanding house plans intricacies to customizing your own big sky-inspired log cabin, we’ve got you covered. Call us at 800-970-2224 for personalized assistance.
Choosing a custom log home is more than just building a structure; it’s about creating legacy spaces where memories are nurtured and cherished over time. Each homeowner brings their spirit into these timeless creations, ensuring that our efforts lead to stunning results – every single time.



0 Comments