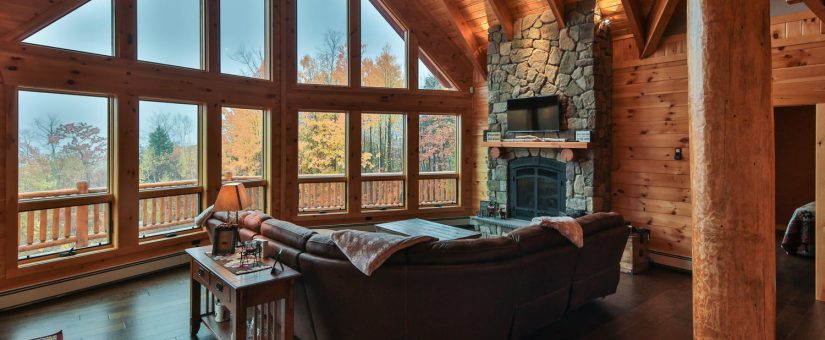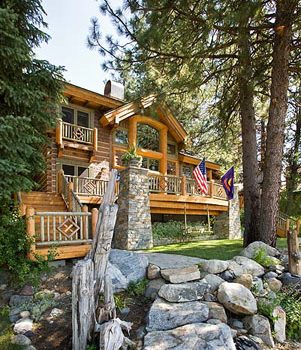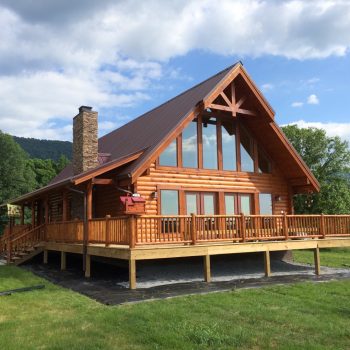
Build Smart: Timber Frame Home Plans for Energy Efficiency
- On December 5, 2024
Embracing Timeless Craftsmanship in Timber Frame Homes
Our passion for creating exceptional timber frame homes stems from a commitment to timeless craftsmanship that blends tradition and innovation. When you think of timber frame home plans, what’s most important is how each detail contributes to the structure’s beauty and longevity. We pride ourselves on infusing every home design with quality that stands the test of time.
Designing Your Dream Space with Precision
Timber frame home plans offer limitless opportunities to conceptualize your dream home. Whether you’re envisioning a sprawling 5,000 sq. ft haven or a cozy 1,500 square foot retreat, our design process ensures every inch meets your vision. Our approach to home floor plans respects both art and science, delivering personalized square footage that reflects your lifestyle.
Energy Efficiency through Innovative Building Systems
Building smart means prioritizing energy efficiency without sacrificing style or comfort. Utilizing SIPs (structural insulated panels), we ensure your new home maintains optimal temperature year-round, drastically reducing energy costs. Our timber frame houses are designed to harmonize with nature; SIPs and advanced building systems make sustainability a cornerstone of our designs.
Flexible Home Styles from Main Level to Second Floor
Our timber frame floor plans offer versatile solutions for both the main floor and second floor configurations. Choosing from our custom designs allows homeowners to adapt their living space to fit unique needs—be it an expansive great room for entertaining or a secluded master bedroom for unwinding at day’s end.
Joinery and Trusses: The Heart of Strong Structures
At the heart of any solid timber frame building are its expertly crafted joinery and trusses. These elements are not just structural necessities; they are artistic highlights that showcase the skill of our craftsmen. From the first beam set to the completed timber frame estate, each joint narrates a story of heritage and strength.
Mountain Homes with Views and Versatility
Building or remodeling mountain homes presents an opportunity for unparalleled views paired with versatile living spaces. Our custom timber frame solutions ensure every mountain retreat blends seamlessly into its surroundings while maintaining structural integrity. We tailor our timber frame house plans to meet diverse terrains without compromising on comfort or aesthetics.
Connect with Us for Your Custom Timber Frame Journey
Building your dream home begins by getting in touch with us at (800) 970-2224. Our team is ready to guide you through the boundaries of traditional architecture into worlds where customized timber frame home plans redefine possibilities in comfort, function, and style.



0 Comments