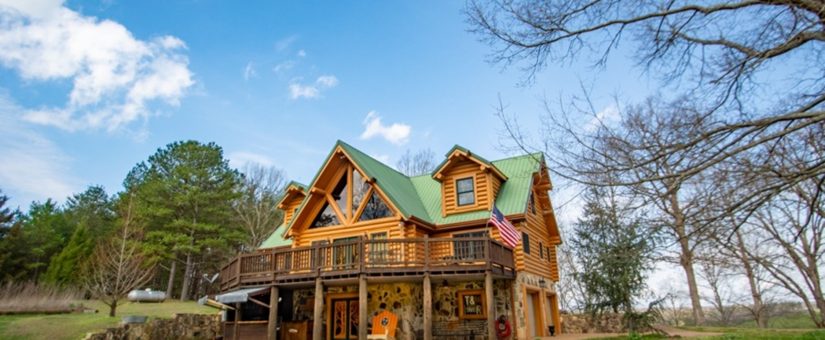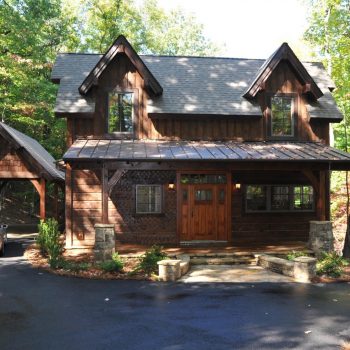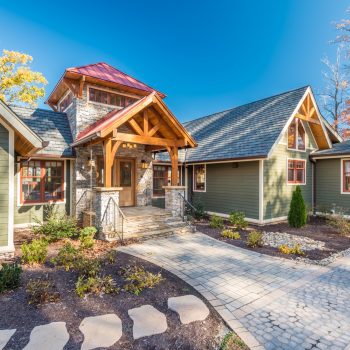
Timber Frame House Plans: Your Roadmap to Rustic Elegance
- On November 10, 2024
Timber Frame Home: A Classic Appeal
At Natural Element Homes, we take pride in offering timber frame home designs that embody the classic appeal of rustic elegance. Timber frame house plans integrate traditional joinery techniques with modern construction methods to deliver homes that stand out.
Understanding Floor Plans and Energy Efficiency
Timber frame floor plans are crafted to maximize living space while providing energy-efficient solutions. With square footage ranging from modest to expansive, our home designs are tailored to meet your unique needs. Whether you prefer an open concept or distinct rooms, our team ensures every sq. ft of your timber frame home is optimized.
Emphasizing Custom Home Design
We specialize in turning visions into reality with our custom design process. Whatever your style preference, from a craftsman look to a mountain home aesthetic, we offer custom home styles that reflect individuality. Our goal is to create a dream home that aligns with every homeowner‘s vision.
The Role of SIPs in Modern Home Design
Structural Insulated Panels (SIPs) are integral to enhancing energy efficiency in timber frame homes. These panels provide superior insulation, which complements timber frame construction by reducing heating and cooling costs without compromising on comfort or aesthetics.
Main Level Versatility and Open Concept Living
A well-thought-out main level serves as the heart of any new home. Our timber frame floor plans focus on first-floor functionality by including versatile living spaces such as a great room and a spacious dining room. The open concept design allows for seamless interaction between areas, fostering a sense of community within the household.
Exploring Dimension with Square Footage
We believe in making the most out of the available square footage. By adjusting trusses and joinery techniques, we accommodate various requirements concerning living rooms, master bedrooms, and additional areas tailored to each family’s lifestyle.
Benefits of Custom Timber Frame Home Plans
Custom timber frame home plans mean you’re not confined to standard layouts; instead, you have the freedom to create a space that’s in touch with your needs. Whether for a cozy retreat or a sprawling estate, our custom homes allow for personalized touches every step of the way.
For more information on how we can assist you in bringing your dream home to life, call us at 800-970-2224. From initial concepts to final touches, we are here to guide you through the intricacies of creating your ideal living environment.



0 Comments