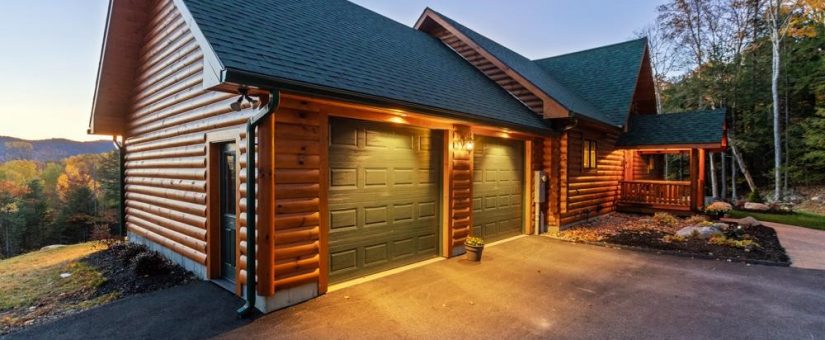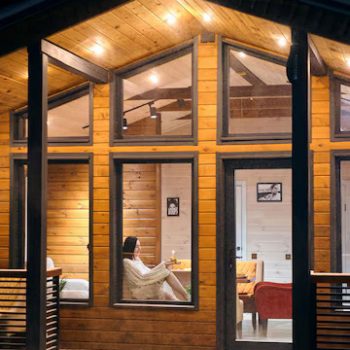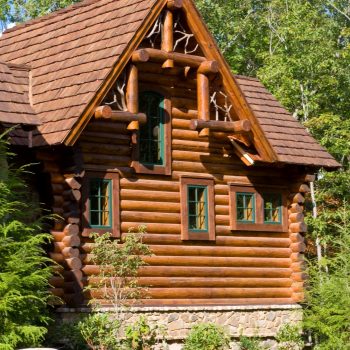
Essential Elements of Cozy Log Cabin Floor Plans
- On November 29, 2024
Discovering the Perfect Log Cabin Retreat
Building a dream log house is an endeavor filled with excitement and creativity. For homeowners seeking an inviting getaway, understanding the intricacies of log cabin floor plans is crucial. Whether you’re envisioning a small log cabin nestled in the Blue Ridge or a luxury log haven in Big Sky, selecting the right blueprints sets the foundation.
Key Elements of Log Cabin Floor Plans
The starting point for any log cabin project is its house plans. With considerations ranging from square footage to specific room layouts, it’s important to reflect on both aesthetic and functional aspects. Traditional craftsmen details typically define a cabin home, offering warmth and charm that modern interpretations often miss.
Designing for Comfort and Functionality
Typical log homes often feature expansive living rooms, perfect for gatherings or quiet evenings by the fireplace. The first floor usually supports an open plan to enhance flow from room to room. As you explore various log home floor plans, emphasis should be placed on maximizing space efficiency, especially if dealing with limited sq. ft or wishing to incorporate second floors into your design.
Crafting Your Custom Log Home
If your vision extends beyond standard choices, then custom options will cater specifically to your tastes. Imagine waking up to views crafted by personalized home designs that surpass original visions of a dream log cabin. From detailed blueprints to the completion of your personalized log home, every step reflects your distinct vision.
The Significance of Square Feet in Planning
Understanding the terms like ”sq ft‘ is vital in planning stages. For instance, larger footprints allow more lavish features while compact layouts often appeal as efficient holiday getaways. Each decision influences overall structure, functionality, and how closely it aligns with personal preferences.
Insights into Crafting Your Ideal Space
Exploring diverse options in log cabin floor plans not only inspires but also equips you with knowledge necessary for informed decisions when building your future log house. By leveraging these insights, constructing a haven reflecting both personality and lifestyle becomes an attainable reality amidst nature’s beauty.
Start your journey to designing the home of your dreams tailored to your style by contacting Natural Element Homes at 800-970-2224.



0 Comments