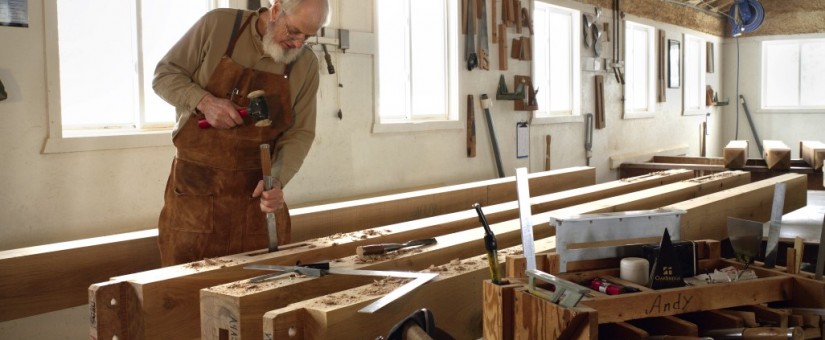
Timberframe Houses: A Look at Popular Floor Plans
- On October 20, 2024
Exploring Timber Frame Home Designs
Timber frame homes are an exquisite choice for those looking to build a new home that combines rustic charm with modern sophistication. With a focus on craftsmanship and custom design, these homes often embody the spirit of traditional timber frame homes while incorporating contemporary amenities. The timbers are typically made from durable wood species like Douglas fir, ensuring both beauty and resilience.
Understanding Floor Plans and Home Designs
Choosing the right floor plans is crucial when considering a timber frame house. These custom timber frame homes offer flexibility in design and can range from cozy mountain homes to expansive great rooms. A well-thought-out design process will incorporate your vision, resulting in a layout that suits your lifestyle and décor preferences while optimizing natural light.
The Craftsmanship Behind Timber Frame Construction
The construction method of timber frame buildings is unique, involving precise joinery techniques such as mortise and tenon connections, often secured with wooden pegs rather than metal fasteners. This approach not only enhances the aesthetic appeal but also adds to the durability and strength of the structure. Heavy timber trusses play a key role in supporting the load-bearing frames, ensuring structural integrity.
The Role of Structural Insulated Panels (SIPs)
To enhance energy efficiency, many timber frame houses utilize structural insulated panels (SIPs) in their construction. These panels provide excellent insulation, helping homeowners maintain comfortable temperatures. Incorporating SIPs into your design process is an excellent way to combine sustainability with superior performance.
Key Advantages of SIP:
-
Outstanding Thermal Efficiency
SBS Structural Insulated Panels offer exceptional thermal efficiency that endures throughout the building’s lifecycle. This is attributed to the consistent core of polyurethane (PUR) insulation within the structure, ensuring uniform heating, avoidance of cold spots, and lower heating expenses.
-
Usable Attic Space
SBS SIP Building Systems eliminate the need for roof trusses, thereby offering an additional functional room in the attic.
-
Increased Floor Area
SBS Structural Insulated Panels provide more internal floor space while maintaining the same external dimensions compared to masonry construction. This is due to a SIP structure delivering remarkable strength and insulation with a thinner wall profile.
-
Eco-friendly Sustainability
An SBS home supports environmental sustainability for multiple reasons. The SBS Structural Insulated Panels are crafted from timber sourced from managed forests. Timber is considered an eco-friendly building material as it produces oxygen, absorbs carbon dioxide from our atmosphere, and is the only truly renewable building resource
The polyurethane (PUR) insulation core in SBS Structural Insulated Panels is free from CFC/HCFCs, carrying a zero Ozone Depletion Potential and a Low Global Warming Potential (GWP).
Custom Timber Frame Building: Creating Your Dream Home
Building a custom timber frame home allows you to tailor every detail according to your desires. Whether you’re envisioning a cozy beam home nestled in North Carolina‘s mountains or a sleek modern residence, a timber frame company can transform your ideas into reality. From initial house plans through to construction on-site at the job site, each aspect of home building is meticulously managed to ensure your dream home becomes a reality.
Enhancing Aesthetics with Natural Elements
Timber frame structures offer unparalleled opportunities for creativity in home décor. The exposed beams and bents serve as beautiful focal points, blending seamlessly with various aesthetic styles. Incorporating natural elements into your décor not only highlights the raw beauty of the materials but also creates a warm and inviting living space that reflects personal taste.
Start building your energy-efficient timber frame home. Call Natural Element Homes at 800-970-2224 for a consultation.

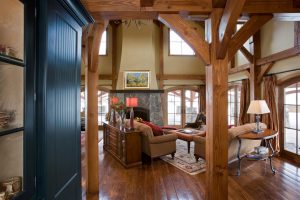
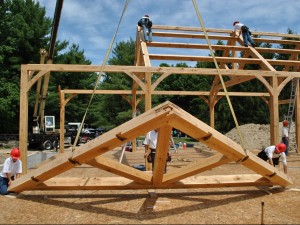
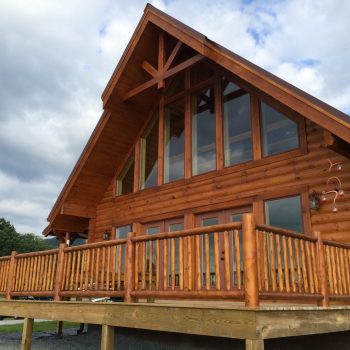
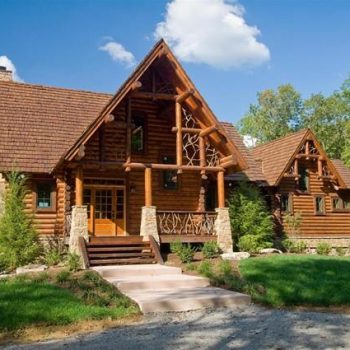
0 Comments