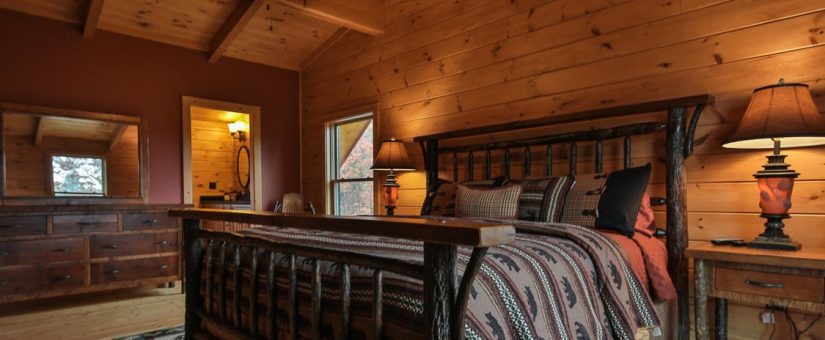
What Features Should I Look for in Timber Frame House Plans?
- On October 17, 2024
Welcome to our exploration of the captivating world of timber frame house plans. We, at Natural Element Homes, are here to guide you through the intricate process of selecting the perfect features for your dream home while ensuring unparalleled energy efficiency and style.
Understanding Timber Frame Home Plans
Our timber frame home plans are designed to capture the essence of traditional craftsmanship while embracing modern innovations. Timber frame homes are built using heavy timbers and showcase beautiful joinery, providing not only structural integrity but also an unmatched aesthetic appeal.
The Importance of Floor Plans in Your Dream Home
When considering timber frame home designs, one of the most crucial elements is the floor plan. Our floor plans are expertly crafted to maximize your living space and square footage, offering a variety of layouts that cater to different home styles. Whether you’re envisioning a cozy mountain home or an expansive custom design, we have options that span several sq. ft.
Maximizing Energy Efficiency and Living Space
Our commitment to creating energy-efficient homes is reflected in our use of Structural Insulated Panels (SIPs). These SIPs not only enhance insulation but also streamline the construction process. Our designs focus on open concepts that seamlessly blend great rooms with living rooms, dining rooms, and more, ensuring ample living space across the main level and beyond.
Customization and Craftsmanship in Timber Frame Houses
With our custom design process, you can tailor every detail of your new home. From selecting trusses that match your style to configuring joinery that embodies craftsman qualities, everything can be personalized. We pay close attention to square footage allocation in every room – from a luxurious master bedroom on the main floor to versatile spaces on the first floor.
Timber Frame Home Design Process
The journey begins with understanding your vision for a custom home – be it a spacious layout or a specific number of sq. ft. Our team collaborates with homeowners throughout the design process to refine each element. Whether you have unique terms or requests for your timber frame floor plans, we are dedicated to bringing your ideas to life.
Choosing Your Perfect Plan
Selecting from our extensive range of timber frame house plans can be an exhilarating experience. Each plan is more than just a set of specifications; it’s a pathway to creating your perfect sanctuary. Our team is here to assist you at every step, ensuring that all aspects of your home design align with your dreams.
We invite you to explore our meticulously crafted timber frame home plans. Should you have any inquiries or wish to discuss your ideas further, please get in touch with us at (800) 970-2224. Your dream home awaits!

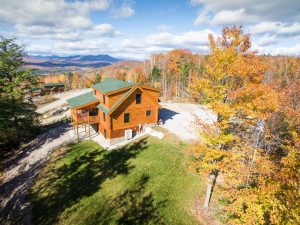
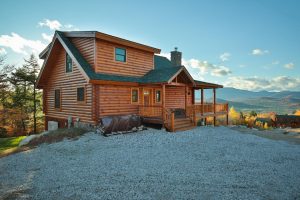
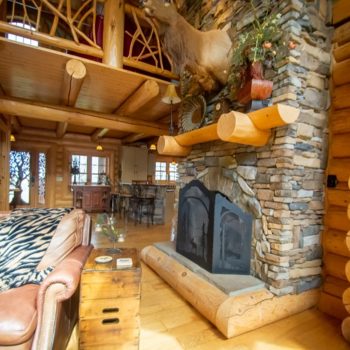
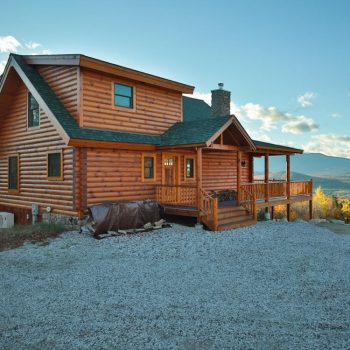
0 Comments