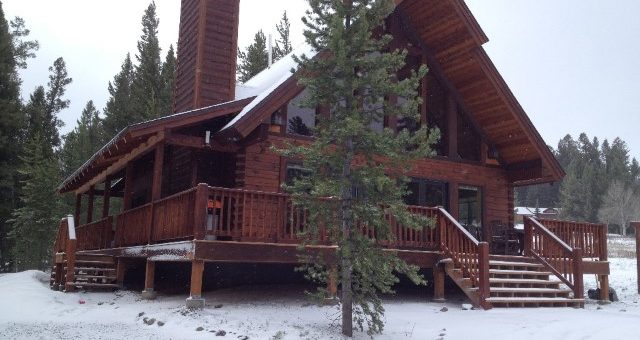
Discover Your Dream Timber Frame House with Wrap Around Porch
- On October 15, 2024
Building a timber frame house is more than just creating a structure; it’s about crafting a dream home that embodies charm and durability. Timber frame homes are revered for their beautiful joinery techniques, such as mortise and tenon, which showcase exceptional craftsmanship. These homes often utilize heavy timber framing, which offers both aesthetic appeal and strong structural integrity.
The Art of Timber Frame Construction
The building process of a timber frame home begins with selecting the finest materials. Douglas fir is a popular choice due to its strength and workability. The construction method involves assembling beams using wooden pegs or metal fasteners to hold the framework together securely. This technique contrasts with stick framing, providing a sturdier framework.
The Benefits of Structural Insulated Panels (SIPs)
One of the key elements in modern timber frame building is the use of structural insulated panels (SIPs). These panels significantly enhance energy efficiency, making timber frame houses more sustainable than traditional homes. Coupled with intelligent home designs and custom floor plans, homeowners can enjoy reduced energy bills while contributing to a greener environment.
The following are a few of the benefits of SIPs:
- Exceptional insulation (SIPs):
SIP panels consist of rigid foam insulation sandwiched between two surfaces, making them more energy-efficient than traditional materials. They regulate temperature efficiently, keeping interiors cool during summer and retaining heat in winter while reducing noise penetration.
- Energy-saving features (SIPs):
SIPs are approximately 50% more energy-efficient than traditional framing methods because they create airtight homes that retain heat better, reducing residents’ carbon emissions while improving indoor air quality through controlled temperature regulation.
- Weather-proof (SIPs):
Despite their lightweight nature, SIPs are significantly stronger than comparable traditional frame-made surfaces. They can be used in roofs and floors without additional support for spans up to 18 feet while withstanding extreme weather conditions.
- Sustainable construction method (SIPs):
Constructing buildings using SIPs consumes much less energy compared to traditional methods since panels are manufactured off-site before being transported for final assembly, resulting in minimal waste sent to landfills and reduced noise pollution during construction.
- Fast construction (SIPs):
With accurately designed SIP walls, roofs, and floors built off-site beforehand – once brought onto location – construction can proceed rapidly; flooring projects usually taking days can now be completed within hours thanks chiefly due this method’s precision-engineered approach ensuring quick setup times ultimately saving valuable resources like time money etcetera…
- Flexible design (SIPs):
Architects are afforded greater creative freedom over aesthetic designs by incorporating various compatible complementary building materials such as brick stone tile glass wood bringing optimal modern conceptualized innovative acclaimed results.
Custom Timber Frame Designs
Each timber frame structure is unique, and tailored to fit the homeowner‘s vision and lifestyle. From pavilions to beam homes, each design showcases intricate woodworking and custom design options that cater to specific needs. Whether opting for an American style or exploring other building styles, the possibilities are endless.
Enhanced Durability and Load-Bearing Capacity
Timber frame houses are not only visually stunning but also boast superior durability. Designed with load-bearing capabilities in mind, these homes can withstand various environmental stresses. The use of high-quality building materials ensures longevity and minimal maintenance over time.
Crafting Your New Home
The journey to building your dream home involves meticulous planning and adherence to building codes. With detailed home plans and square foot considerations, every aspect—from joinery to finishing touches—is carefully executed on the job site. The result is a bespoke custom home that stands as a testament to timeless craftsmanship.
Welcome to Natural Element Homes, where we help you transform your vision into reality through exceptional timber frame construction methods and unmatched attention to detail. Stay connected with us as we explore more about creating your perfect dream home!
Contact Natural Element Homes at 800-970-2224 to create your perfect timber frame house with a beautiful wraparound porch.

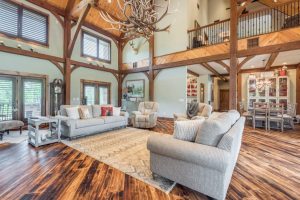
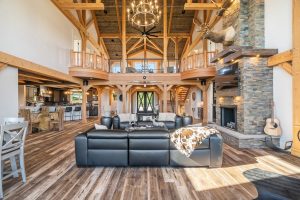
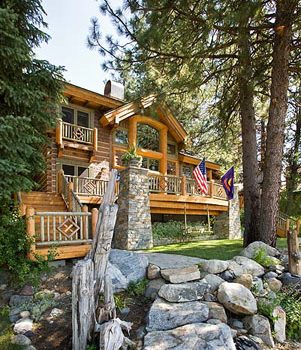
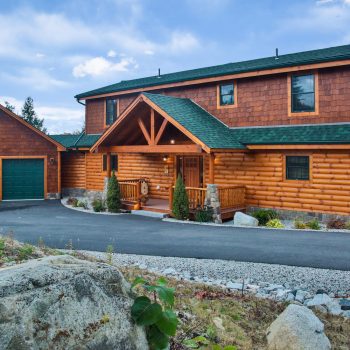
0 Comments