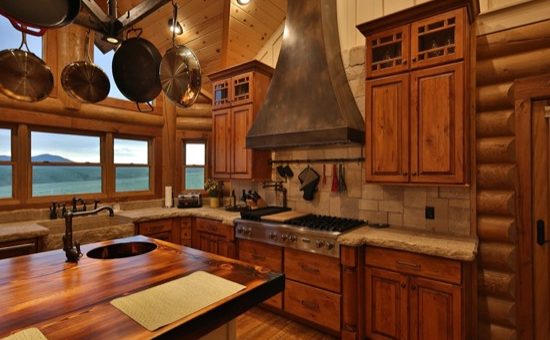
Selecting Your Ideal Timber Frame House Plans
- On October 10, 2024
Designing a custom home is an adventure that combines personal taste with architectural innovation. When it comes to creating a space that encapsulates both the rustic charm of a mountain home and the conveniences of modern living, timber frame home plans stand out as the quintessential choice for many homeowners.
Unveiling the Charm of Timber Frame Home Designs
Timber frame homes exude a timeless elegance that transcends trends. The architectural marvels of joinery and trusses not only provide structural integrity but also contribute to the aesthetic grandeur of these residences. With a variety of home styles available, from craftsman to contemporary, selecting the perfect timber frame home plan ensures your new home will have a unique character.
Maximizing Space with Thoughtful Floor Plans
Whether you’re looking at spacious estates or modest abodes, square footage is efficiently utilized in our designs. Floor plans are crafted with an open concept mind-set, providing seamless transitions from a welcoming great room to a cozy dining room. The main level often features an expansive living space that is perfect for entertaining, while private areas like bedrooms offer sanctuaries of relaxation.
Building an Energy Efficient Legacy
The incorporation of structural insulated panels (SIPs) and other energy-efficient materials into our timber frame house plans not only reduces your carbon footprint but also results in significant savings on utility bills. Well-designed homes optimize sq. ft usage to ensure every square feet is aligned with the homeowner‘s lifestyle while being mindful of environmental impacts.
Embarking on Your Custom Design Journey
Our in-house team understands that drafting home floor plans is deeply personal and integral to capturing the vision of your living space. The design process emphasizes custom design solutions tailored to individual preferences and site-specific criteria—transforming concepts into fully realized dream homes.
Crafting Your Personal Retreat
From soaring ceilings in the great room to intimate nooks on the first floor, every aspect is considered in our timber frame floor plans. Attention to detail ensures that each area of your new home—from the inviting living room to the strategic placement of sips—is reflective of both superb craftsmanship and your personal touch.
Consulting With Experts
Navigating the terms and specifics of building a custom timber frame home can be complex. Remaining in touch with knowledgeable architects and builders who specialize in these home types guarantees that your journey from blueprint to reality is smooth and enjoyable.
Your Timber Frame Home Awaits
Embrace the opportunity to live in a space where tradition meets comfort, enveloped by nature’s beauty and built with precision for longevity. Begin your journey toward constructing a custom timber frame house—reach out to us at 800-970-2224 and get in touch with experts at Natural Element Homes for guidance every step of the way on your path to creating your forever dream home.

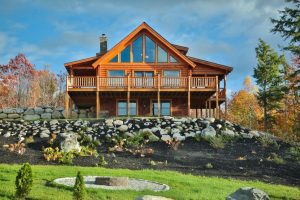
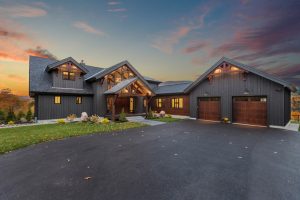
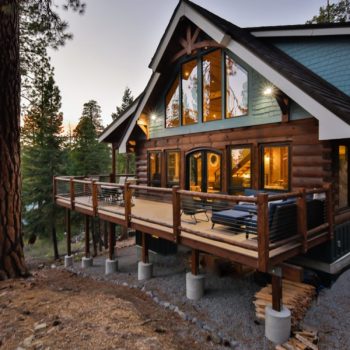
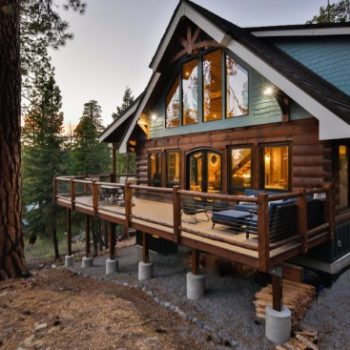
0 Comments