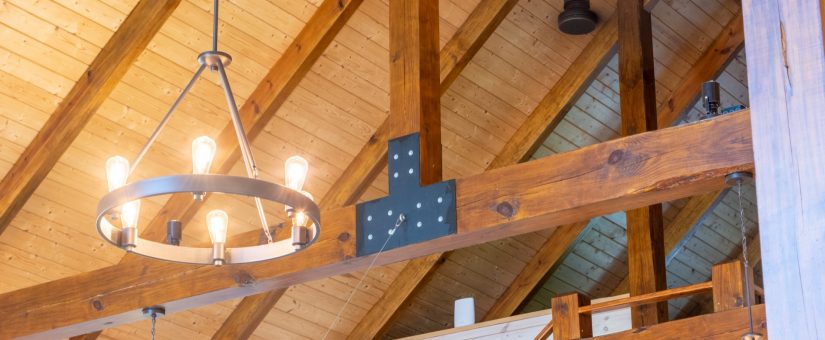
Small Barn Style Home Plans: Maximizing Space
- On October 1, 2024
Embracing the Charm of Barn-Style Homes
Barn-style homes offer a unique blend of rustic charm and modern comfort. With their distinctive barn house plans, these homes cater to those who love the aesthetic of a traditional American barn, yet desire the conveniences of contemporary living.
Benefits of Open Concept Living
With open floor plans, barn style home plans encourage seamless movement between living spaces like the kitchen island, dining room, and great room. This design promotes family interaction and creates a spacious feel even in smaller square feet.
Defining Efficient Layouts
Efficient home design starts with well-thought-out layouts. Main-floor bedrooms ensure convenience and accessibility, while features like split bedrooms enhance privacy. Expect innovations like a mudroom for added organization as well.
Luxury in a Compact Space
Beauty and functionality merge in elements such as wraparound porches or vaulted ceilings. These features give a touch of luxury and sophistication, enhancing both outdoor spaces like a screened porch or rear porch and indoor areas such as the master bedrooms and living rooms, where open layouts provide a welcoming, elegant atmosphere for relaxation and entertaining.
Modern Touches with Traditional Home Roots
Combining elements from farmhouse plans and barndominium house plans or barndos, modern farmhouse aesthetics bring in sleek touches to the traditional pole barn appearance. From spacious master suites to side entry garages with oversized garage space or carport options—these designs cover all bases.
Designed for Every Lifestyle
Whether you’re designing a vacation home or a family home, flexibility is key. Unique additions like a bonus room, daylight basement, or even an RV garage make your barn home plans truly versatile.
Maximizing Every Square Foot
Careful planning ensures every sq ft is used wisely. From crafting an elegant formal dining area to incorporating clever storage solutions in walk-in closets or butler’s pantries—every corner serves a purpose.
Outdoor Living Features
Outdoor life is seamlessly integrated with stunning features like outdoor kitchens or a spacious front porch for entertaining guests. Consider specialized touches such as porte cocheres or wrap around porches to elevate your exterior living experience further.
Elevating Comfort with Craftsmanship
Craftsman details often define these graceful homes—from richly detailed exterior walls to customizable crawlspaces and stylish gambrel roofs that nod to their traditional origins yet provide contemporary flair.
A Perfect Blend of Style and Practicality
With blueprints offering various floor plans catering to individual preferences, building your dream barndominium floor plan is easier than ever before. The result? A cozy abode that beautifully balances formality with familiarity—a true representation of barn-style living reimagined for today’s homeowner.
For more information or to start designing your custom barn home, call us at 800-970-2224.

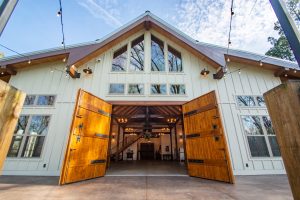
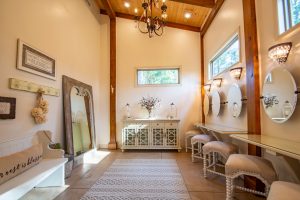
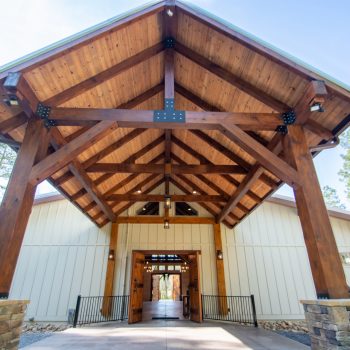
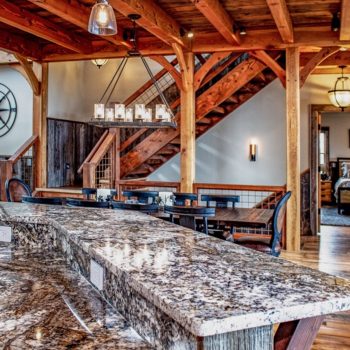
0 Comments