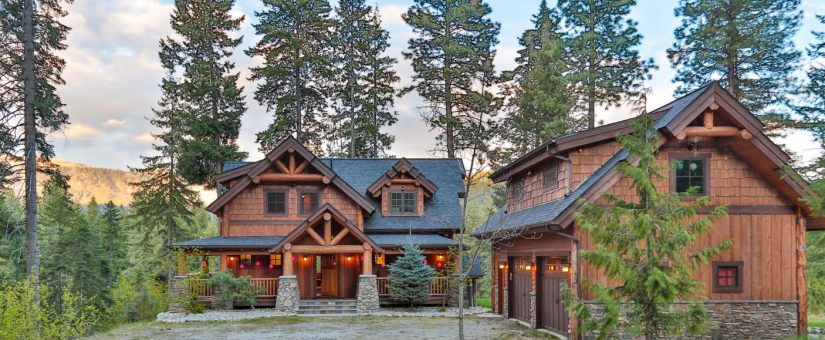
Maximising Space and Style in Log Home Floor Plans
- On September 23, 2024
Designing Your Perfect Log Home Floor Plans
Creating the perfect log home floor plans involves harmonizing style, functionality, and space. Expert planning ensures that your dream of a log cabin becomes a reality.
Understanding Floor Plans and Design Approaches
The essence of any log cabin is captured in its floor plans. Whether opting for a craftsman or modern aesthetic, integrating various elements early will lead to a successful project.
The Versatility of Log Cabin Designs
Custom log homes offer flexibility. With designs ranging from small log cabin retreats to expansive luxury logs, there’s a blueprint for every homeowner‘s vision.
Square Footage: Making Every Sq. Ft Count
Strategizing every square foot maximizes efficiency and comfort. From the first floor to the second, consider how each area will enhance daily living.
Two-Story vs. Single-Level Living
Deciding between a two-story log house or a single-level design can drastically influence both the feel and function of your home. To aid in making this decision, consider these benefits:
Benefits of a Single-Level Home
Single-level homes come with both positives and negatives. Some advantages include:
- Increased usable living space
- Lower heating and cooling costs
- More suitable for aging in place
- Safer for children & seniors
- Easier future expansion
Benefits of a Two-Story Home
The popularity of two-story homes can be attributed to several factors:
- Enhanced outdoor space with improved views from inside
- Greater privacy
- Separation of living spaces
- Energy efficiency
Highlighting Key Spaces
Incorporate essential spaces like the primary bedroom and living room strategically to ensure they complement the flow of everyday life.
Blue Ridge and Appalachian Inspirations
Drawing inspiration from regions like Blue Ridge and Appalachian creates an authentic feel with local charm embedded into the home design.
Crafting Your House Plans: Customization is Key
Customize your house plans to suit individual tastes, considering details that reflect both personal style and practical needs.
Blueprints for Beautiful Getaways
Whether you’re dreaming of a weekend getaway or your primary residence in Tennessee, start with blueprints that match your lifestyle aspirations.
Maximizing Space in Custom Designs
Increasing square footage doesn’t mean sacrificing style. Smart custom design provides solutions that cater to luxury log cabins without compromising aesthetics.
Bringing Your Vision to Life
From creekside serenity to soaring big sky vistas, create not just a house, but the home of your dreams with expertly crafted log cabin floor plans. For more details or to start designing your dream log home, call Natural Element Homes at 800-970-2224.

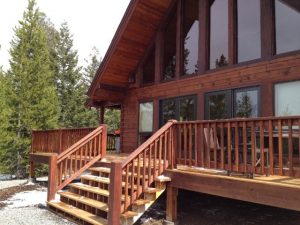
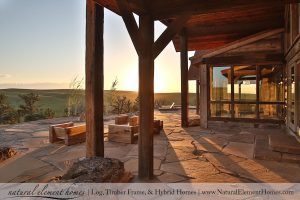
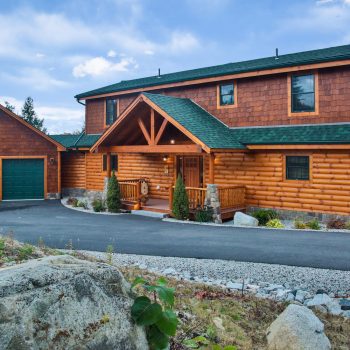
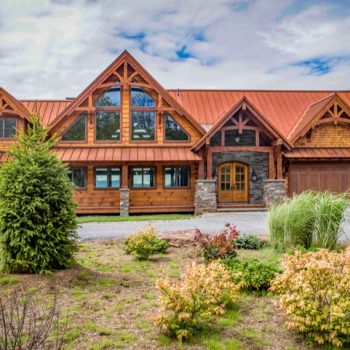
0 Comments