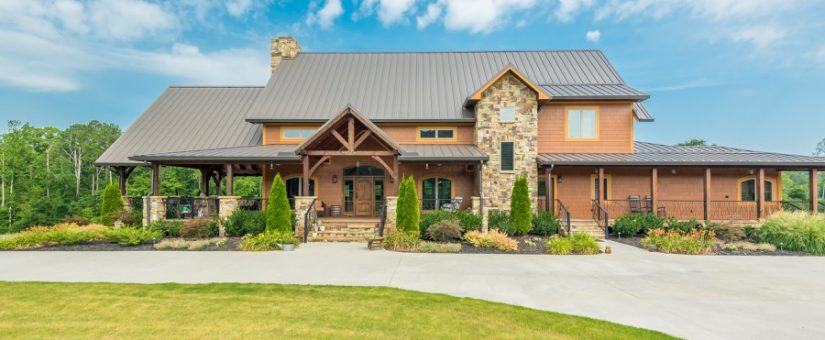
The Importance of Site Analysis When Choosing a Timber Frame Home Plan
- On September 28, 2024
Selecting the perfect timber frame home plan is more than just picking a beautiful design; it starts with a thorough site analysis. Understanding where your new home will sit involves evaluating various factors including the environment, orientation, and topography to ensure a successful building process and long-lasting structure.
Evaluating Site Potential
The first step in site analysis is evaluating the potential of the land. This includes assessing soil quality, drainage capabilities, and any potential obstacles such as large rocks or trees. Soil types can influence foundation choices and overall structure of timber frame homes. Identifying these early on will help make an informed decision on the timber frame house plans that best suit your plot.
Orientation and Sunlight
One crucial aspect that affects timber frame home designs is the orientation of your house in relation to the sun. Proper orientation can maximize natural light in main living areas such as the great room and living room, reducing dependence on artificial lighting and helping with energy efficiency. This is particularly important for sustainable building systems like structural insulated panels (SIPs), which are used extensively in modern timber frame buildings for their superior insulation properties.
Custom Design Considerations
Timber frame homes offer incredible flexibility when it comes to custom design. However, incorporating custom elements requires a detailed understanding of how the site’s unique features will impact your design choices. For instance, incorporating signature elements like exposed trusses or specialized joinery in your master bedroom or great room must be planned carefully to harmonize with the natural surroundings.
Square Footage and Floor Plans
Another critical factor influenced by site analysis is determining the ideal square footage and layout from various timber frame floor plans. The size of your plot will dictate whether you can go big with multiple levels or need a compact design featuring everything on one main level. Maximizing sq. ft allocations between different rooms ensures that your dream home aligns perfectly with both site constraints and desired home styles.
Efficient Living Spaces
Effective site analysis also ensures maximum utilization of available space within your chosen timber frame home plans while maintaining energy efficiency. This involves smart planning for areas like the main floor and second floor to include all necessary living spaces while adhering to energy-efficient practices.
Collective Input from Stakeholders
Successful implementation of your chosen design process requires close collaboration between homeowners, architects, builders, and possibly other stakeholders. Keeping everyone in touch throughout this process ensures craftsmanship remains superior from initial concept through completion.
Final Thoughts on Site Analysis
Investing time in detailed site analysis helps prevent unforeseen complications during construction, ensuring that your custom timber frame home meets all expectations in terms of durability, aesthetics, and functionality. By considering all these factors, you can create a cozy mountain home or any dream abode within your chosen square footage limits without compromising on energy efficiency or style options.
Building a new home is a significant investment; therefore, meticulous planning starting with site analysis guarantees that every aspect of the chosen timber frame home plan will contribute towards crafting not just a house but a cherished living space tailored to your lifestyle aspirations.
Contact Natural Element Homes at 800-970-2224 to start designing your custom timber frame home, perfectly tailored to your site and lifestyle needs.

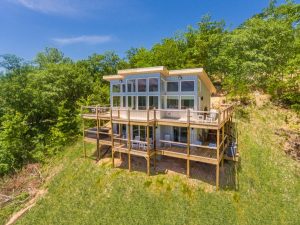
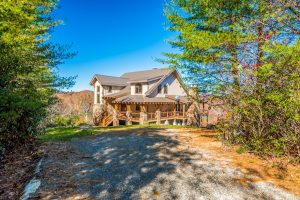
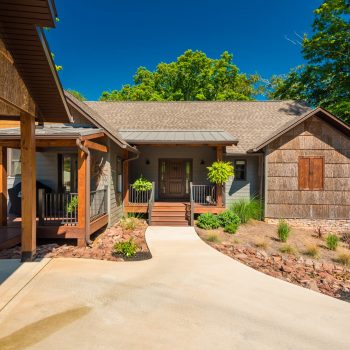
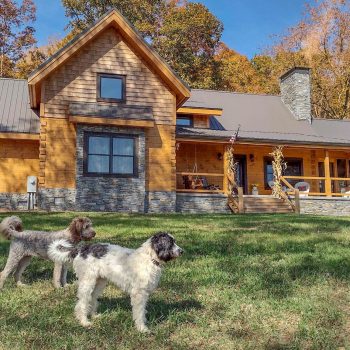
0 Comments