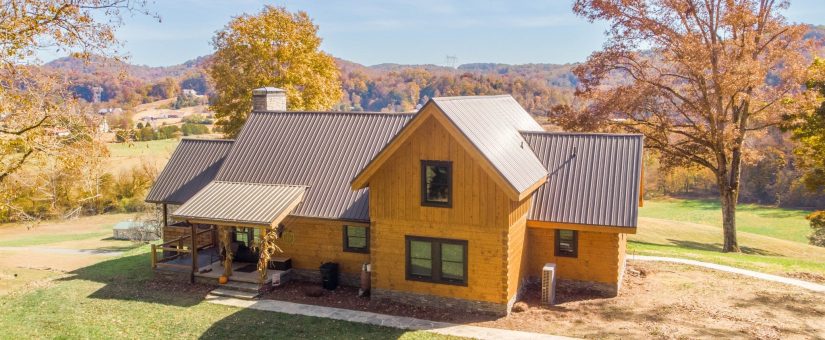
7 Harmonious Hybrids: Timber Frame Homes Effortlessly Melding Vintage & Modern
- On September 26, 2024
Timeless Elegance Meets Modern Luxury
Crafting a dream home begins with impeccable timber frame home plans that harmonize the rustic charm of timber frame homes with contemporary needs. The seamless blend of vintage aesthetics and modern amenities is captured beautifully through custom timber frame designs.
Innovative Floor Plans for Every Lifestyle
Timber frame house plans offer versatile square footage options, ensuring that your timber frame home perfectly accommodates your lifestyle. Whether you’re opting for a cozy mountain home or a spacious family estate, each design emphasizes energy efficiency and superior craftsmanship.
Efficient Building Systems for Lasting Comfort
Choosing timber frame building methods often includes integrating SIPs (structural insulated panels) for thermal efficiency. This system enhances the energy efficiency of your living space while ensuring your new home has excellent durability.
Detailed Custom Design and Joinery
The hallmark of any bespoke timber frame home lies in its joinery. The intricate trusses and custom timber elements not only add to the aesthetic appeal but also reflect the high level of craftsmanship involved in the design process. Homeowners can remain in touch with every detail from concept to completion.
Maximizing Living Space and Layouts
Timber frame floor plans are crafted to maximize usable space within your desired square footage. From the fluid transition in great rooms to the dedicated privacy of primary bedrooms on the main floor, every sq. ft is optimized. Designs coordinate seamlessly between main level and second floor spaces, enhancing overall functionality.
Versatile Home Styles for Unique Tastes
Whether you’re dreaming of a rustic mountain retreat or a modern craftsman residence, custom timber frame home designs offer diverse styles tailored to individual preferences. Each layout from traditional to contemporary resonates with unique terms that define personal taste.
Enhanced Connectivity in Home Design
Home styles can include expansive living rooms that flow into kitchens and outdoor areas, fostering an inviting atmosphere. Timeless yet innovative timber frame home designs keep homeowners connected to both their living space and nature, offering a perfect setting for both relaxation and entertaining.
Creating Your Vision with Expert Guidance
Embarking on building a new home involves various stages from initial concepts to final execution. Engaging with professional designers ensures that information regarding sq. ft, structural integrity, and custom requirements are seamlessly integrated into the project—turning your blueprint into a tangible masterpiece.
Embrace Precision & Passion in Your New Home Project
Personalized timber frame floor plans enable each homeowner to realize their vision down to the finest detail. Whether focused on maximizing main floor living areas or maximizing square footage on second floors, each plan is designed meticulously for comfort and style.
Craft a timeless yet modern timber frame home. Reach out to 800-970-2224 to start your journey with bespoke plans and unparalleled craftsmanship. For more information visit Natural Element Homes.

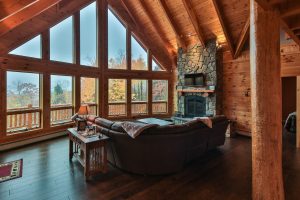
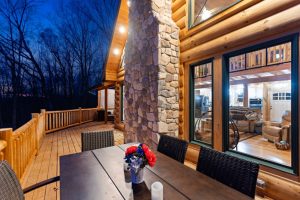
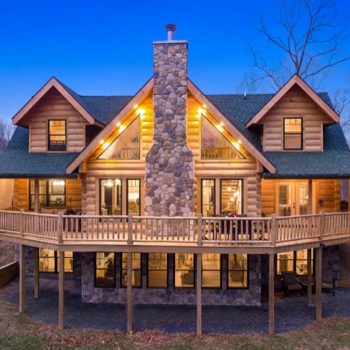
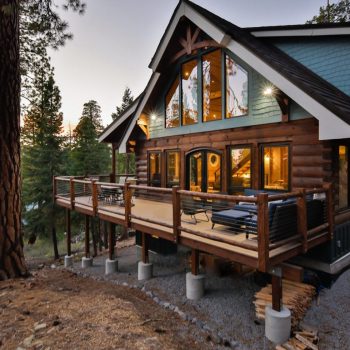
0 Comments