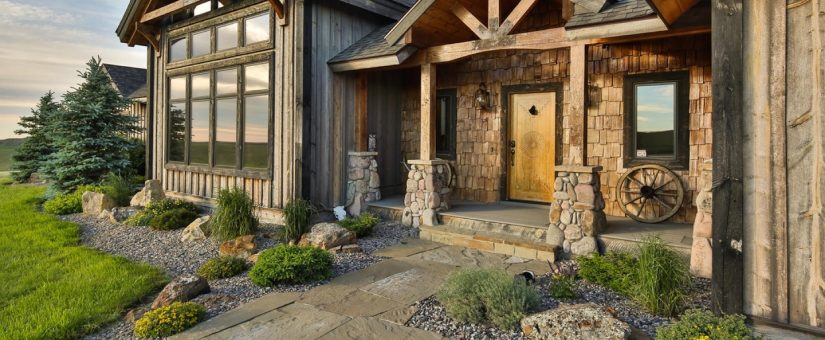
Blueprints of Beauty: Tailored Timber Frame Home Plan Ideas
- On September 29, 2024
Creating the Perfect Timber Frame Home Plan
Timber frame homes have long been a symbol of timeless beauty and robust construction. Known for their enduring quality and aesthetic appeal, these homes are more than just structures—they are dream homes brought to life. At Natural Element Homes, we specialize in crafting timber frame home plans that blend traditional elements with modern functionality, ensuring every homeowner gets the perfect custom timber frame experience.
The Role of Floor Plans in Home Design
When embarking on the journey of building a new home, choosing the right floor plan is crucial. It’s not just about square feet; it’s about designing a living space that meets your unique needs and preferences. Our timber frame house plans come with meticulously detailed timber frame floor plans that maximize both functionality and aesthetics. From the expansive great room to a cozy master bedroom, every sq. ft is utilized to create a cohesive home design.
Benefits of Timber Frame Home Plans
Timber frame home designs offer many advantages, particularly when it comes to energy efficiency and structural integrity. The use of Structural Insulated Panels (SIPs) in our timber frame buildings allows for improved insulation, making your new home more energy efficient. Additionally, our skilled craftsmanship ensures that each joinery detail is perfected, creating a lasting framework that can stand the test of time.
Customization in Timber Frame Homes
Customization is at the heart of what we do. From custom timber frame trusses to unique building systems, your vision drives our design process. Whether you’re looking for a mountain home retreat or a spacious living room for family gatherings, our custom designs can accommodate various home styles and preferences.
Understanding Square Footage and Living Spaces
Another essential aspect of your timber frame home plan is understanding how square footage translates to living space. We work closely with homeowners to ensure that each square foot serves a purpose. For instance, your main level could include an open-concept kitchen and living area, while the second floor might feature private bedrooms or a dedicated craft room.
The Craftsmanship Behind Every Timber Frame Home
Craftsmanship is what sets our homes apart from others. Every piece of timber in your home undergoes meticulous scrutiny to ensure durability and aesthetic appeal. Whether it’s crafting intricate joinery or selecting sustainable materials, we are committed to providing you with a sustainable and beautiful structure.
In Touch with Your Needs
Building your dream home should be an exciting and rewarding experience. That’s why we’re dedicated to keeping you in touch throughout every phase—from initial planning to final construction. If you have any questions or need further assistance, call us at (800) 970-2224.
Embark on your journey to create the perfect living space with our expertly designed timber frame home plans! For more information visit our website- Natural Element Homes.

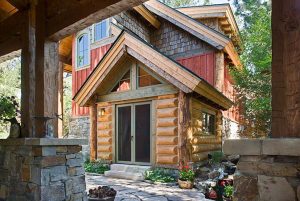
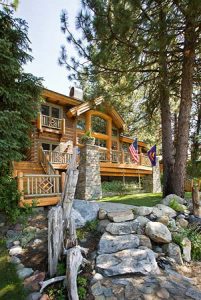
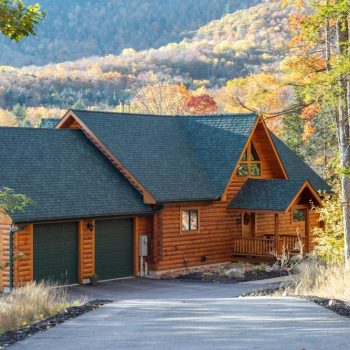
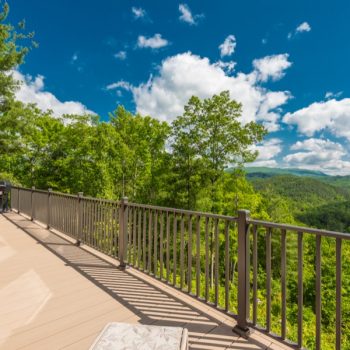
0 Comments