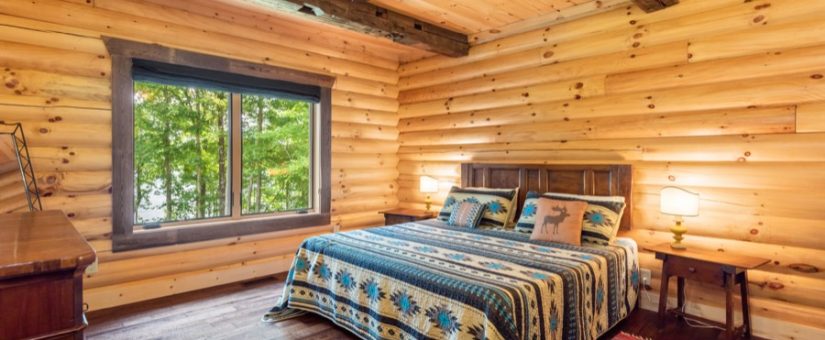
Open Concept or Defined Rooms? Exploring Log Home Floor Plan Options
- On August 26, 2024
Choosing Your Log Home Floor Plan
Selecting the right floor plan is crucial when designing your custom log home. Consider if you prefer the spaciousness of an open concept or the traditional charm of defined rooms in your log cabin.
Open Concept Layout
Open concept floor plans are perfect for homeowners who appreciate easy flow and sociability. With fewer walls separating rooms, there’s a seamless connection between the living room, dining area, and kitchen. This layout makes small log cabins feel more expansive, maximizes square footage efficiency, and often provides stunning views in areas like Blue Ridge or Big Sky.
Advantages of Open Concept
- Enhanced natural light
- Ideal for entertaining
- Creates a sense of spaciousness
Defined Rooms Layout
Defined rooms offer a classic approach to log home designs, providing more privacy and organization. Each space serves its specific purpose without interference from adjoining areas, which is ideal for those who prefer a bit more separation in their homes.
Advantages of Defined Rooms
- Increased privacy
- Easier to decorate and furnish
- Allows for specialized room usage
First Floor Considerations
The first-floor layout significantly impacts your daily living experience. Open concepts on the first floor can integrate spaces like the kitchen and living room while maintaining separate areas such as a master bedroom for privacy.
Second Floor Designs
Second-floor layouts vary depending on whether you choose open or defined floor plans. In two-story log homes, consider how you want to utilize the upper level—perhaps as bedrooms, a getaway retreat, or additional luxury log amenities.
Custom Designs and Blueprints
Whether opting for an open concept or defined rooms in your log house, custom design blueprints ensure that every detail aligns with your vision. Tailored home designs transform situations like creekside properties into picturesque retreats.
Finding Your Perfect Match
Ultimately, whether you choose an open concept or defined rooms for your log cabin floor plans depends on personal preference and lifestyle needs. By considering these factors, you can achieve the house plans that fulfill your definition of the dream home—be it a quaint Appalachian getaway or a grand luxury log estate in Tennessee.
Create the custom log home of your dreams with our professional craftsmen! Dial 800-970-2224 to work with our experts and select the best floor plan, ensuring every sq ft suits your lifestyle.

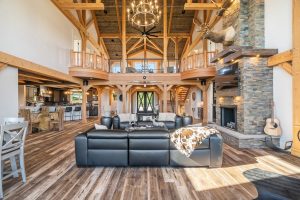
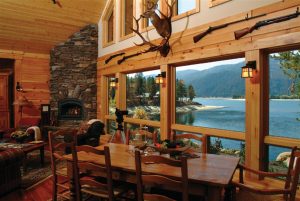
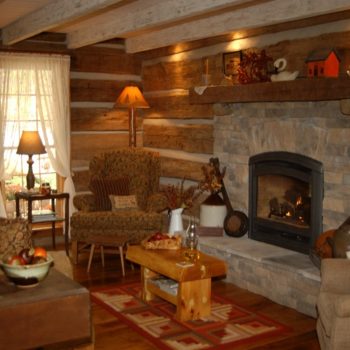
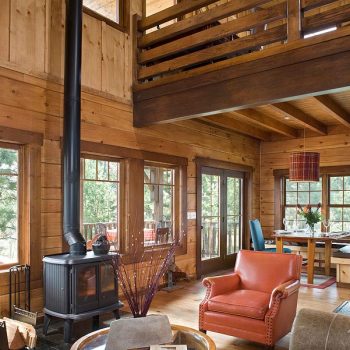
0 Comments