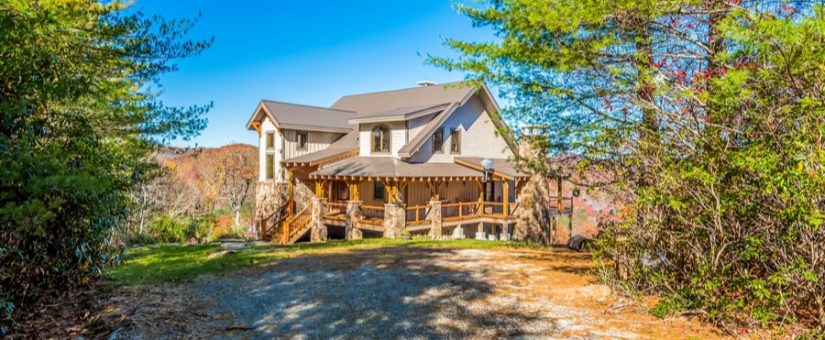
8 Stunning Home Building Plan Designs for Tennessee Families
- On August 8, 2024
Natural Element Homes is renowned for its exquisite home building plans, particularly those inspired by the charming tradition of log cabins. Tennessee families looking to build their dream home will find a wealth of options in our diverse plan collections, each meticulously crafted to cater to various tastes and needs.
The Modern Farmhouse: Blending Rustic Charm and Contemporary Elegance
Modern farmhouse plans are a popular choice for many homeowners. These house plans seamlessly blend rustic charm with contemporary elegance, offering the perfect home design for those who appreciate both tradition and modernity. With open floor plans and spacious living spaces, these new homes offer plenty of room for family gatherings and entertaining guests.
Craftsman Style: Timeless Appeal and Artisan Craftsmanship
The craftsman architectural style remains a beloved choice for many seeking house plan designs that emphasize quality and character. These home plans often feature detailed woodworking, exposed beams, and built-in furniture that add to their timeless appeal. Real estate agents frequently highlight these homes for their unique aesthetic and curb appeal.
A-Frame: Perfect for Scenic Locations
For those who dream of building in scenic locations, the A-frame house design offers a striking silhouette that complements natural surroundings beautifully. With a focus on maximizing square footage within a compact footprint, these floor plans provide an efficient yet stylish solution.
Barndominium: Combining Functionality and Rustic Flair
Barndominiums have surged in popularity among homeowners seeking both functionality and a rustic flair in their home design. These versatile house plans can be customized to include large garages or workshops while still offering comfortable living spaces. Ideal for the modern American family, barndominium plans provide flexibility for various lifestyles.
Country House Plans: Embracing Homestyle Comfort
Country house plans evoke homestyle comfort with their wrap-around porches and spacious interiors. Designed with family living in mind, these plan collections cater to those who desire ample square feet of living space without sacrificing warmth or coziness.
Open Floor Plans: Maximizing Space and Light
Open floor plans have become increasingly popular among new home buyers seeking to maximize space and light within their living areas. These floor plan designers create layouts that encourage flow and interaction between rooms, making them ideal for families who enjoy spending time together.
Georgia-inspired Home Designs: Southern Charm Personified
–
Inspired by the charming houses found in Georgia, these home building plans offer Southern elegance with modern amenities. Featuring airy layouts, large sq ft master suites, and inviting communal spaces, these designs capture the essence of gracious living.
Modification Services: Customizing Your Perfect Home
At Natural Element Homes, we understand that every family has unique needs. Explore our blueprints to find your ideal home building plan design among our varied collections – whether you’re drawn to modern house plans or prefer more traditional styles! Find the perfect blend of practicality and beauty in your new Tennessee home with Natural Element Homes’ expertly crafted designs.
Create the home you’ve always wanted! Call 800-970-2224 now to explore our unique home building designs.

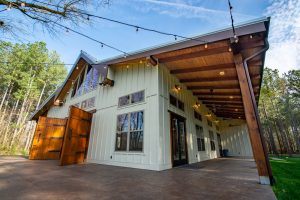
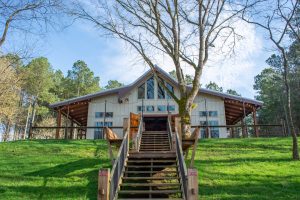
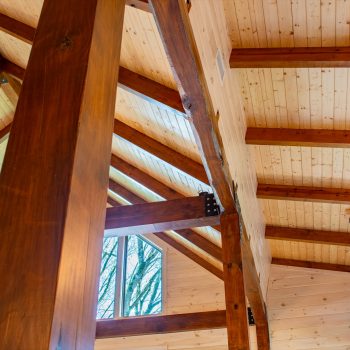
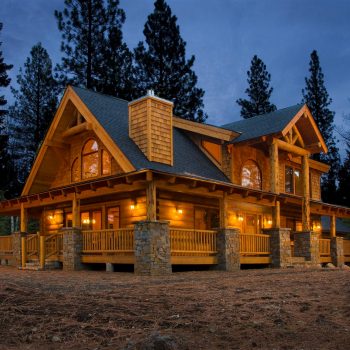
0 Comments