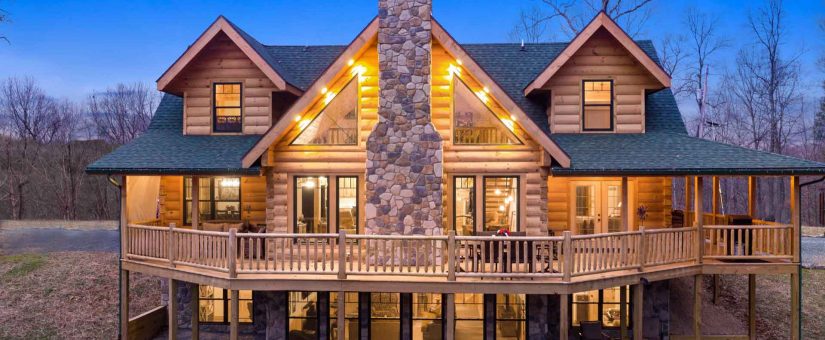
Design Your Cozy Haven: Explore Captivating Log Cabin Floor Plans
- On May 7, 2024
Experience Tradition with Modern Comfort
Nestled in the tranquility of natural surroundings, a log home offers the perfect blend of traditional aesthetics and modern living. These bespoke structures provide warmth, sturdiness, and a sense of timeless beauty that has been appreciated for generations. The allure of a cabin home is found not just in its rustic appeal but also in the possibilities for customization.
Maximizing Your Space with Ingenious Floor Plans
Optimizing square footage is paramount whether you’re considering a grand luxury log house or a charming small log cabin. Thoughtfully designed floor plans ensure that every sq. ft. is utilized efficiently, offering spacious living rooms, cozy nooks, and functional first-floor layouts that suit your lifestyle. As homeowners look to create their sanctuary, the second floor often becomes a quiet haven—a starting point for both relaxation and inspiration.
Customization at Its Core: The Personal Touch
A custom log homes is more than just a structure; it’s the manifestation of one’s dream log retreat. House plans, tailored to individual needs, take into account everything from the spectacular views of Blue Ridge to the need for getaway spaces within your domain. From selecting the perfect materials to deciding on a layout that flows with your daily life, these blueprints become the very essence of what makes your space unique.
Creating Your Haven with Expert Craftsman Guidance
Craftsmanship is at the heart of creating a log cabin that stands the test of time. With meticulous attention to detail and adherence to quality, each homeowner‘s vision can take shape in a practical yet picturesque form. Whether you picture expansive glass facades overlooking Big Sky country or an intimate layout conducive to warm gatherings, skilled craftspeople translate these ideas into reality.
Finding Harmony in Square Feet and Style
The artistry in home design lies not only in aesthetics but also in function—a philosophy we embrace while crafting every custom log home floor plan. Terms like ‘cozy’ and ‘expansive’ are redefined as we work with you to determine the square footage that supports your vision without compromising on style or comfort. Whether it’s integrating energy-efficient features or creating multifunctional spaces that grow with your needs, we strive for harmony between form and function.
Embark on Your Design Journey
Allow us to assist you as you embark upon this rewarding journey towards building your cabin home—the first step towards living out the tranquility of cabin life every day. Take hold of this opportunity to turn your aspirations into tangible spaces where memories will be made for years to come.
Choose Natural Element Homes, where every sq. ft resonates with heart and craftsmanship—where every log cabin is not just constructed but passionately curated. Call (800) 970-2224 to consult with the professionals at Natural Element Homes.

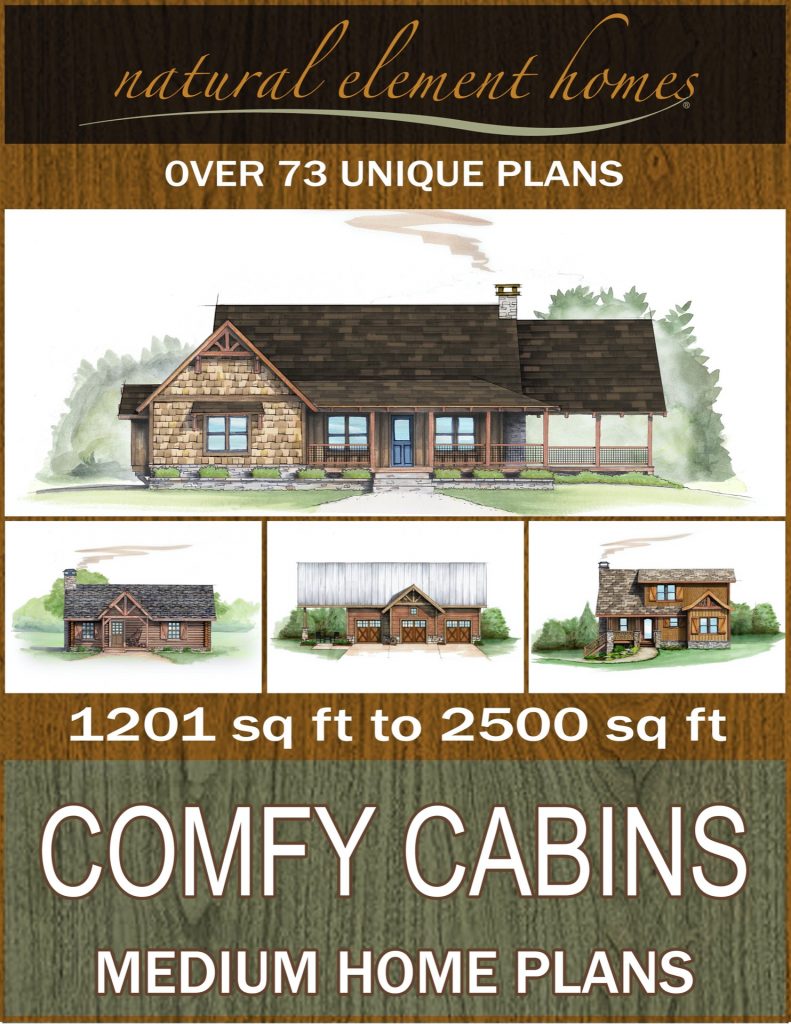
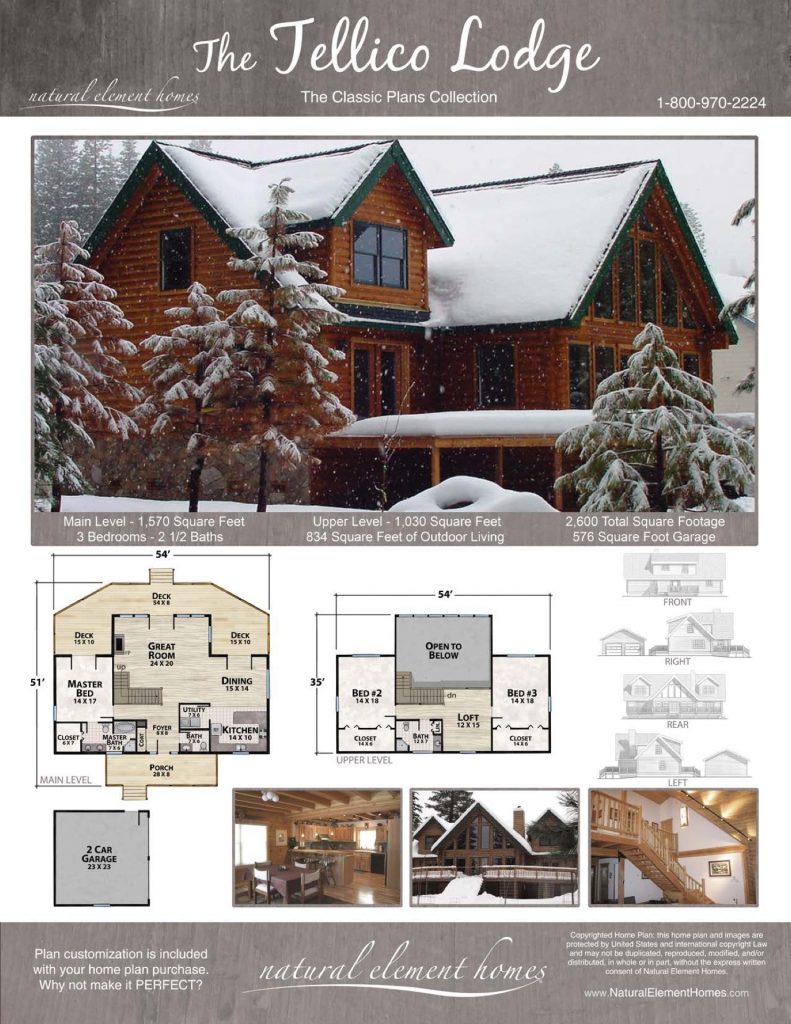
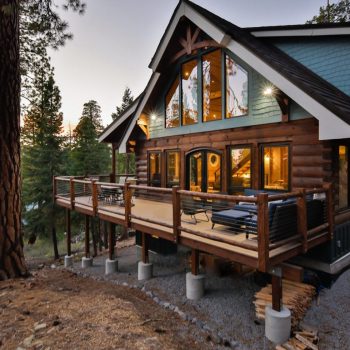
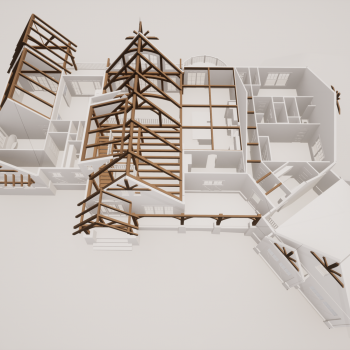
0 Comments