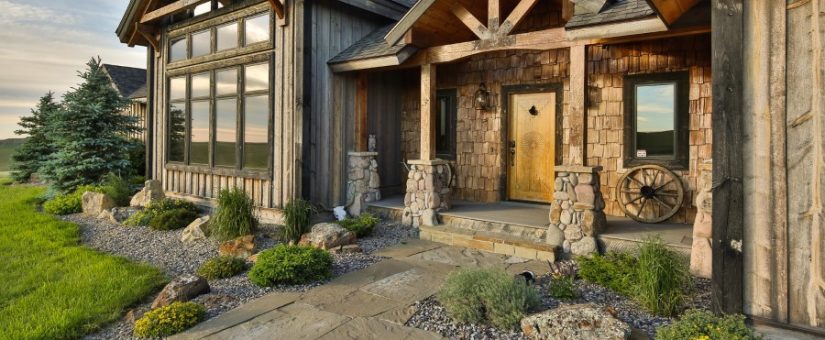
What is a Hybrid Home?
- On January 22, 2021
Natural Element Hybrid Homes offer the look and feel of timber frame without all of the cost.
A hybrid home utilizes conventional stick-built construction to provide the structure of the home. Typically, some degree of timber frame is also included in the construction. The timber frame is employed in specific areas of the home where the “wow factor” is most desired, such as in the great room, kitchen, and dining areas. The remainder of the home can be constructed without the use of timber or with limited use of timber.
Why is this so important? Flexibility and style. Perhaps you prefer the simple beauty of logs for your entrance but want the drama of timber frame in your living room. Or, perhaps you must have a stone fireplace in your living room. Using a combination of building techniques and structural or decorative elements, hybrid homes appeal to homeowners looking for the best of all worlds.
Hybrid homes often utilize timber components such as timber trusses, timber accents and beams, and other decorative timber elements to provide the look and feel of timber frame without all the costs.
The hybrid home is typically more cost-effective and offers maximum design flexibility:
- Conventional stick-built enclosure provides the structure of the home
- Structural or decorative timber or timber frame in parts of the home
- Timber trusses, accents, and decorative components used
Timber components may be used on the interior and the exterior of the home. The Hybrid Building System was developed and trademarked by Natural Element Homes in the early 2000s. The hybrid home is our most popular building system.
The first line of defense with the exterior hybrid wall systems from Natural Element Homes is the Huber ZIP System wall and roof sheathing. The ZIP system eliminates the need for house wrap and roofing felt with its impregnated outer layer. ZIP tape seals all joints and prevents air infiltration. And for even more protection, the ZIP-R system may be selected. For installation convenience and exceptional, long-term performance, the all-in-one ZIP system R-sheathing panel provides a new approach to sealing and insulating the building envelope. One panel delivers thermal, air, and moisture resistance, while providing excellent strength and durability. This simply equals additional savings for you all year long and forever.
Hybrid homes are typically sided on the exterior with a mix of different sidings and textures, such as vertical board-and-batten siding, horizontal lap siding or log siding, and cedar shingle siding. The blend of textures along with the use of timber accents generally provide a home with tremendous curb appeal.
The beauty of the hybrid is meeting your needs and especially your budget. It brings you super style in the most unique, genuine, and one-of-a-kind Natural Element Homes way. The hybrid makes you stand out, but it also makes you fall in love. The choice is yours: Log, Timber Frame, or Hybrid? We love them all and hope you have a favorite!
Once you know the system you are leaning towards, choose the floorpan you love. Or, choose the floorpan first. Either way, we can build most any plan you see as a log home, a timber frame home, or a hybrid home. No matter which building system meets your needs, we can design the home with the floorpan you’ve chosen along with your selected building system.

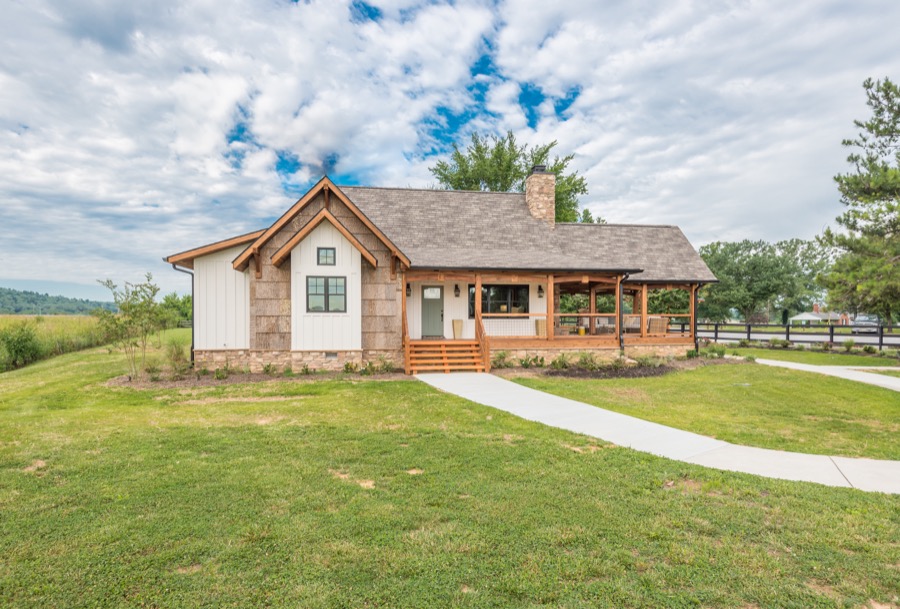
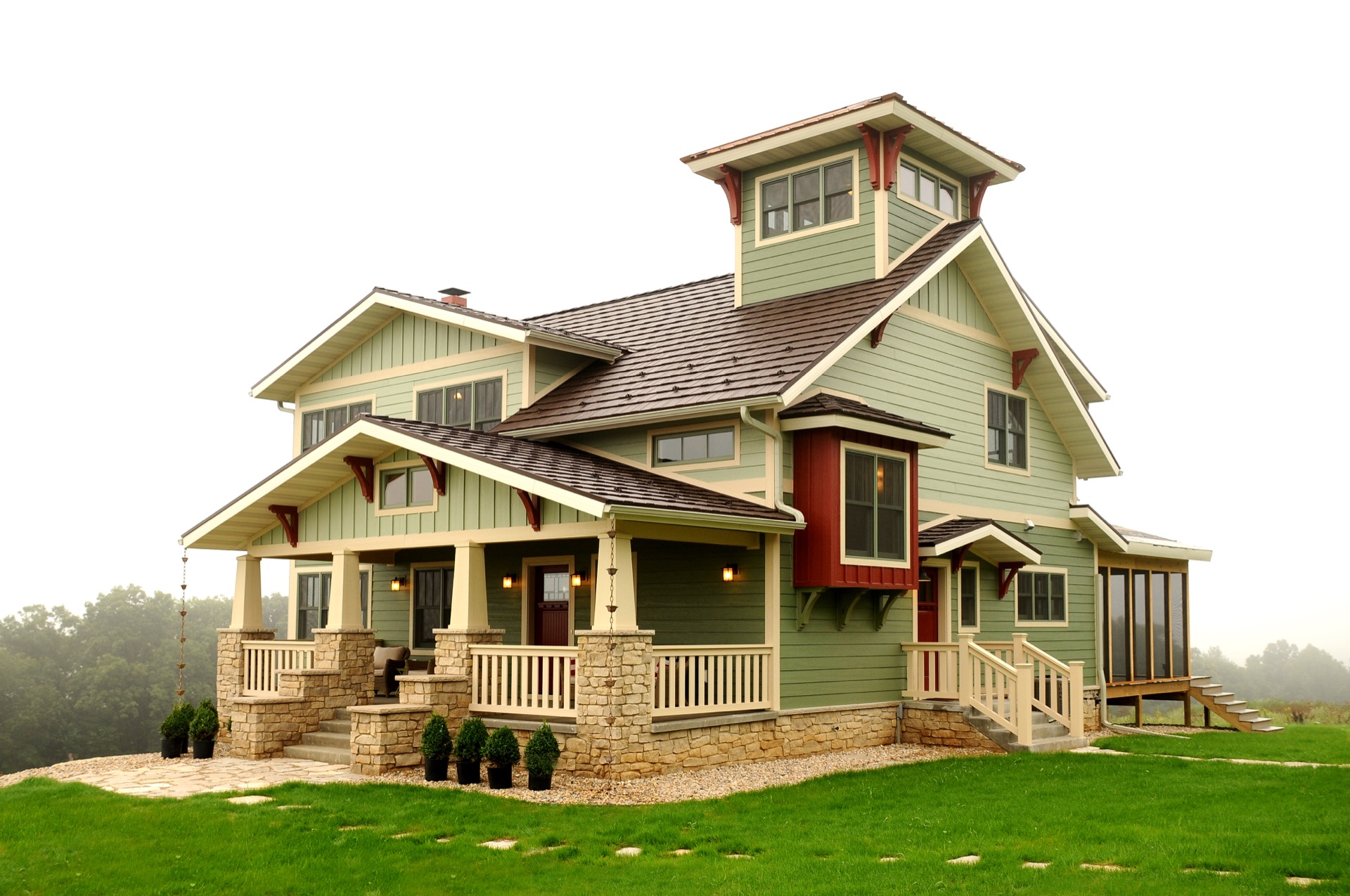


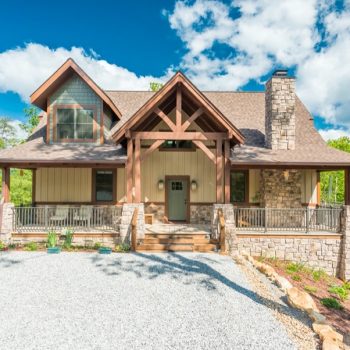
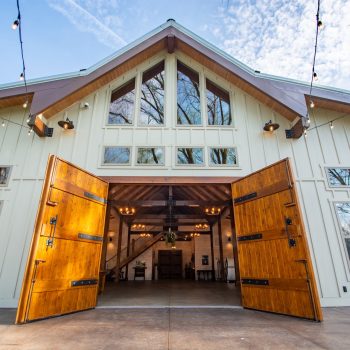
0 Comments