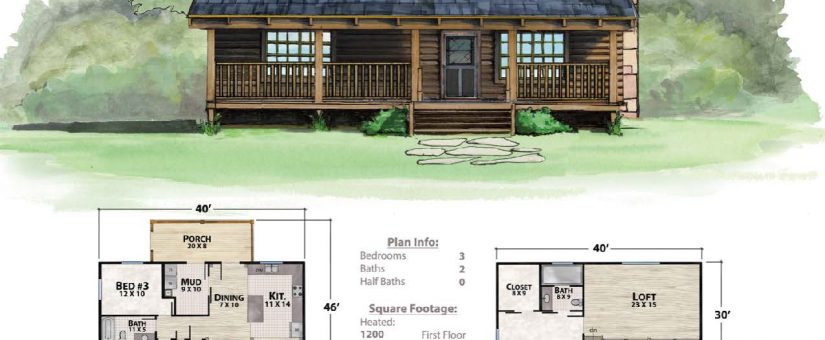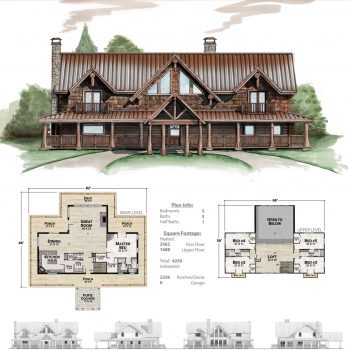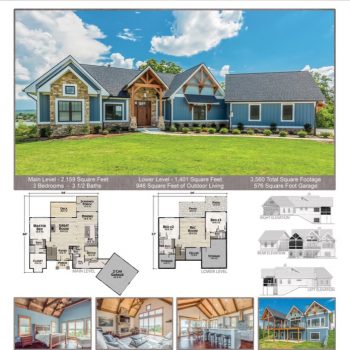
[New Plan] The Ashby Camp
- On August 28, 2018
We just added a brand new home plan, the Ashby Camp.
The Ashby Camp is a warm cottage-style home reminiscent of the timeless Brookside family of plans. The Brookside family is known for simple rustic charms and classic functional layouts.
Like most Brookside plans, the Ashby Camp showcases ample porch and deck space, at both the front and rear of the home. The main level reveals largely open great room, kitchen, and dining areas. It also houses 2 bedrooms and a bathroom. Somewhat atypically, the Ashby Camp relegates the master suite to the upper level where a generous walk-in closet and attractive loft area await.
As shown here, the Ashby Camp is a log home with plenty of cedar shake siding to provide charm and character. The masonry chimney and dark roof contrast with the otherwise warm hue of the log walls. Though we have depicted this plan as a log home, it can be built in any style (log, timber frame, or hybrid).
If you’re interested in designing your own Ashby Camp home plan, contact us today and ask about your best first step towards planning, designing, and building your dream home!







0 Comments