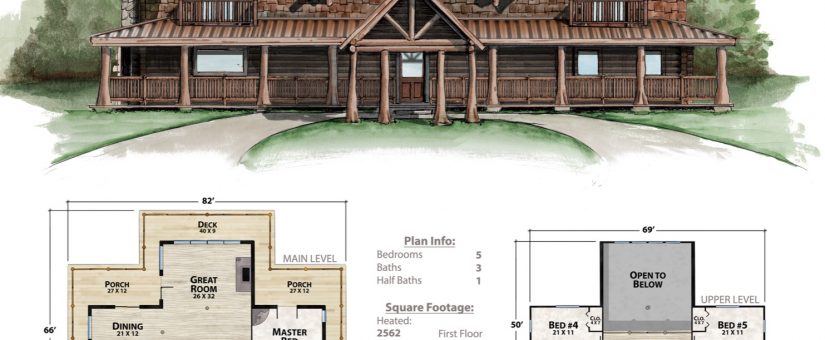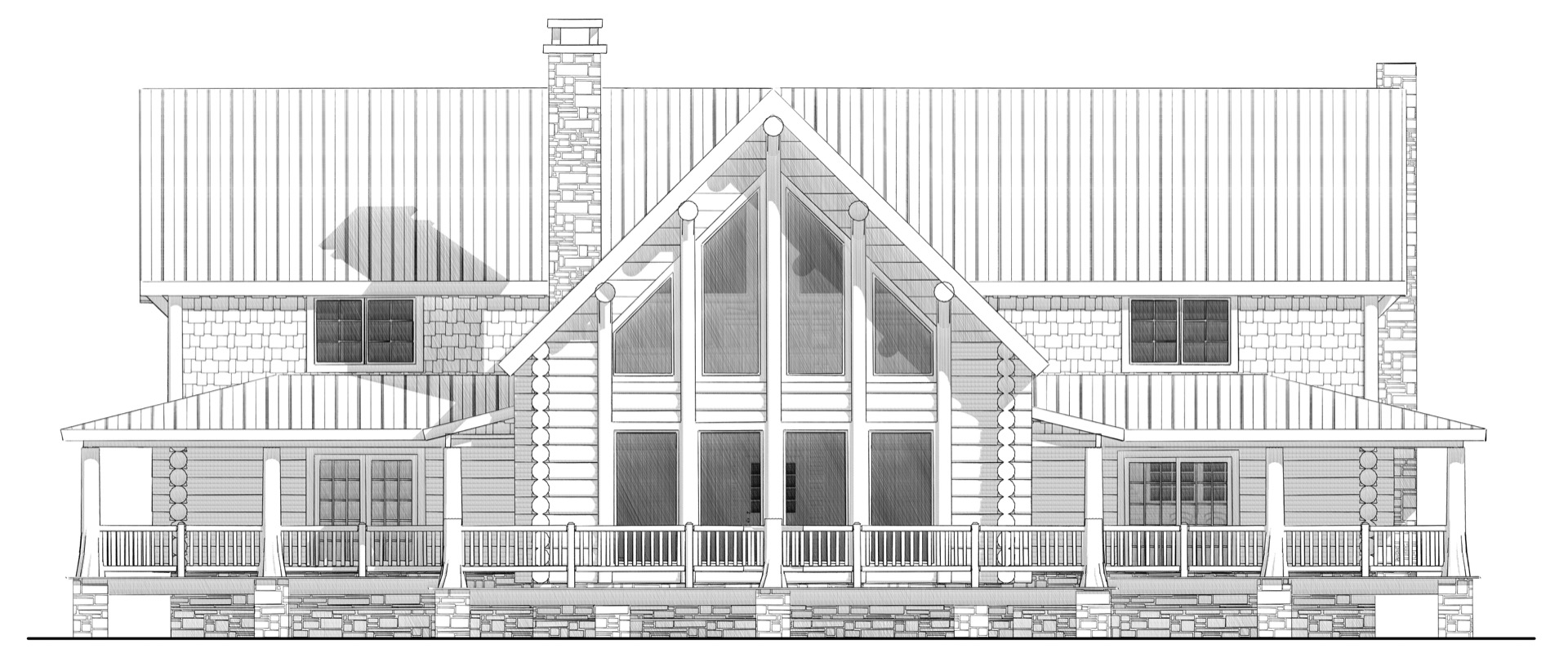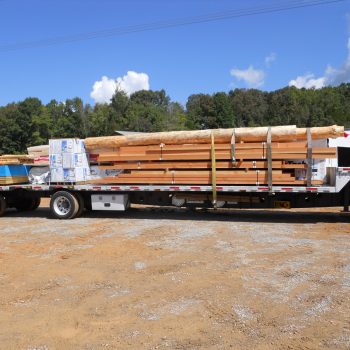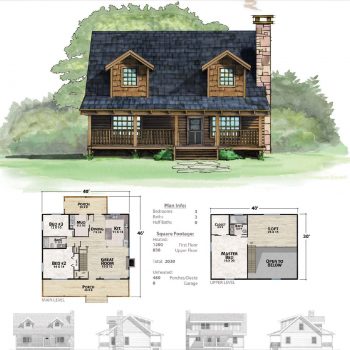
[New Home Plan] Lucky Lady Lodge
- On August 23, 2018
Check out this brand new home plan from Natural Element Homes… the Lucky Lady Lodge.
The Lucky Lady Lodge is a large home plan, measuring up to over 4,000 square feet. The plan features 5 bedrooms and 3.5 bathrooms.
An elegant master suite is located on the first floor, accompanied by spacious dining, living, and kitchen areas. The first floor also features a half bathroom for the convenience of guests.
Upstairs, the Lucky Lady Lodge is packing a whopping 4 bedrooms and 2 bathrooms. The upstairs also showcases a comfortable loft area with open-to-below space.
As drawn here, the Lucky Lady Lodge is a log home plan with saddle notch corners and cedar shake siding. Please note, however, the Lucky Lady Lodge, like nearly all of our home plans, can be constructed using any of our industry-leading construction methods (Log, Hybrid, or Timber Frame).
Click here to view more details about the Lucky Lady Lodge and feel free to contact us with any questions you may have.







0 Comments