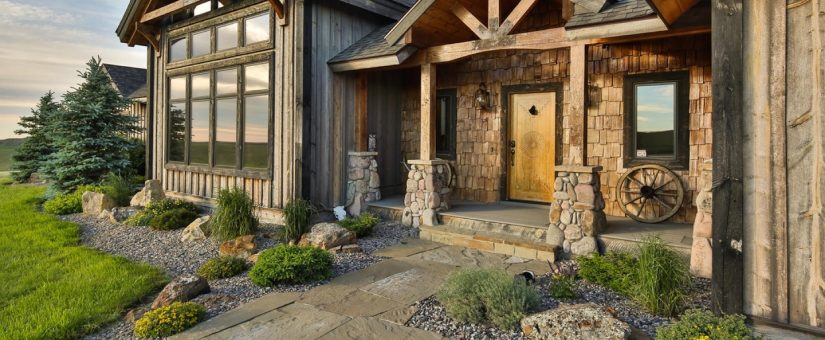
9 Customization Techniques to Personalise Your Timber Frame Home Plan
- On September 25, 2024
Elevate Your Floor Plans
When designing timber frame homes, it’s pivotal to start with detailed floor plans. Whether your dream home spans thousands of square feet or you’re focusing on intimate spaces, effective floor planning ensures optimal use of every sq. ft. Consider how each room serves you—designing a living room that flows into the great room can create an expansive living space.
Maximize Square Footage and Efficiency
Square footage in your new home should be both aesthetically pleasing and energy efficient. Custom timber frame homes often integrate sustainable building systems like Structural Insulated Panels (SIPs), which help maintain ideal temperatures year-round.
Craftsmanship in Every Detail
Timber frame buildings stand out due to their exquisite craftsmanship, especially evident in elements like trusses and joinery. These details do more than beautify; they stabilize and strengthen the structure. Be sure to emphasize craftsmanship throughout the design process.
Personalize Home Design for Unique Needs
Each component of the timber frame home plans should resonate with your lifestyle. Work closely with designers who understand timber frame house plans to render custom designs that reflect your priorities, whether it’s an expansive master bedroom or a cozy mountain home ambiance.
Optimizing Living Spaces on Both Levels
Strategically divide square footage between the main level and second floor to enhance functionality and comfort. Concentrate activities on the main floor while reserving privacy-intensive areas like bedrooms and offices for upstairs. Thoughtfully planned timber frame floor plans make both levels equally accessible and enjoyable.
Incorporate Versatile Room Uses
Timber frame homes offer versatility through their spacious designs. The great room isn’t limited to living space—it can serve as an entertainment hub or a serene retreat. Similarly, the main level rooms can transition seamlessly from dining areas to creative studios.
Energy Efficiency Through Modern Building Systems
Using SIPs or structural insulated panels adds a modern touch to traditional timber frames, making your new home energy efficient without compromising on aesthetics. These innovative building systems work well within varied home styles, boosting sustainability.
Create a Harmonious Design Process
From conceptualizing initial timber frame home designs to finalizing intricate details, maintaining clear communication with homeowners ensures that every element aligns with their vision. Staying in touch during key phases guarantees that no aspect is overlooked.
Detailed Customization Tips from Timber Frame Experts
As leaders in custom timber frame construction, we provide expertise that brings unique ideas to life—from custom design trusses to versatile joinery options. Our experience ensures thoughtful terms and conditions are met, crafting not just houses but cherished homes.
Embark on a Journey to Your Dream Home
By implementing these customization techniques in your timber frame house plans, you ensure that each detail aligns perfectly with your envisioning of an ideal dream home—one tailored uniquely for you by experts passionate about crafting remarkable living spaces.
For more information or to start designing your dream timber frame home, call us at (800) 970-2224. For more information visit our website- Natural Element Homes.

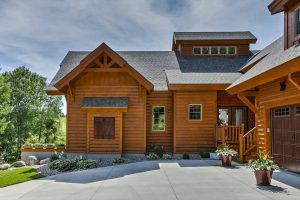
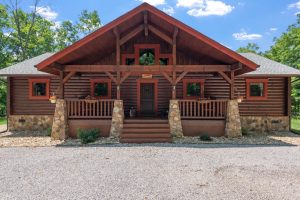
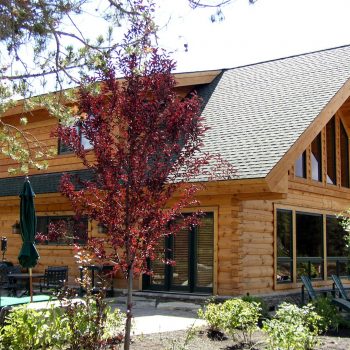
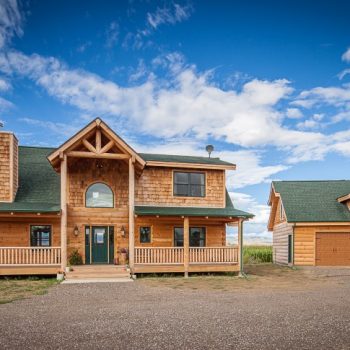
0 Comments