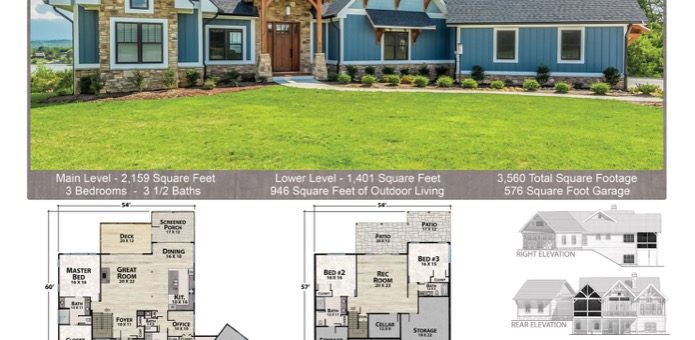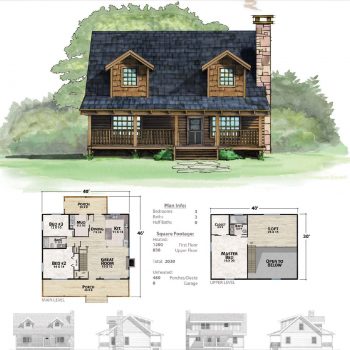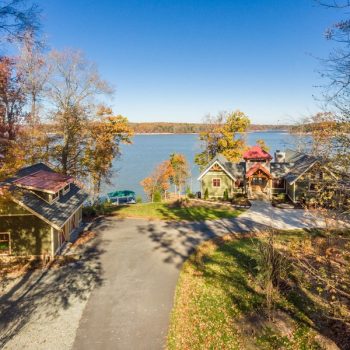
[50+ Photos!] New Plan – The Empty Nest
- On September 4, 2018
Check out this gorgeous new home plan from Natural Element Homes, the Empty Nest.
The Empty Nest is an amazing hybrid timber frame home that features a striking and unique collection of Natural Elements and finishes.
Resting comfortably in the Modern Farmhouse collection, the Empty Nest measures up to about 3,500 heated square feet. With 3 bedrooms, 3 bathrooms, and 1 half bathroom, the Empty Nest offers plenty of accommodations for a growing circle of family and friends.
Right at home in the woods or on the lakefront, the Empty Nest showcases open kitchen, dining, and great room layouts on the main level. The main level also houses a generous master suite. Downstairs, the Empty Nest hides two additional bedrooms and bathrooms, plus ample storage space.
Though the Empty Nest’s 500 square feet of porch and deck space is modest compared to many plans, there is plenty to love about this plan’s outdoor living areas. The home has a screened-in porch, a deck, and patio space outside the lower level.
We’re thrilled by the Empty Nest’s seamless combination of finishes and colors, and we’re confident you’ll love the plan as much as we do. Contact us today to discuss the best way to move forward designing your very own Empty Nest from Natural Element Homes.








0 Comments