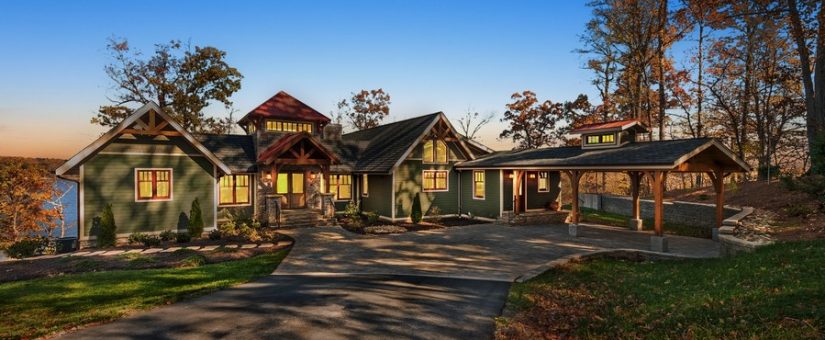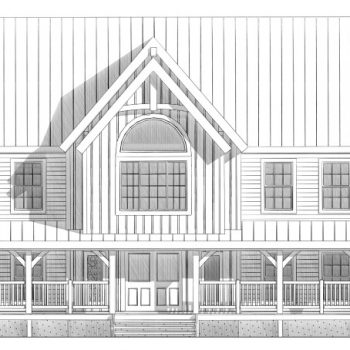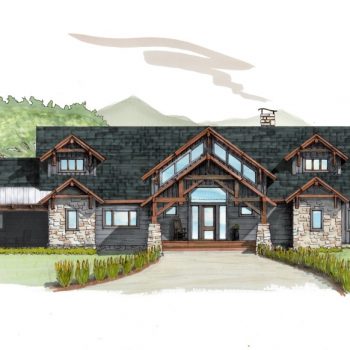
[100+ Photos] New Plan – Long Branch Tower B
- On December 27, 2017
Wow! This newly-added home plan is amazing, and the photos are even better! Introducing the Long Branch Tower B from Natural Element Homes. Found in our Classic Plans collection, the Long Branch Tower B boasts 3 bedrooms and 3.5 bathrooms across about 5,500 heated square feet. With over 1,500 square feet of porch and deck space and a walk-out basement, the Long Branch Tower B offers several oft-coveted features and design choices.

We’ve added over 100 photos of this gorgeous home, so head over to the Long Branch Tower B plan details page to see them all!
If you’re interested in designing your own version of the Long Branch Tower B, check out our Virtual Design Center video below:



0 Comments